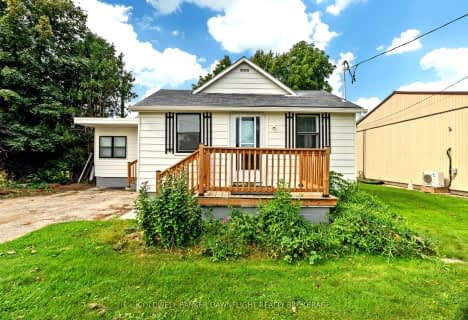Sold on Jul 23, 2020
Note: Property is not currently for sale or for rent.

-
Type: Detached
-
Style: Bungalow
-
Lot Size: 70.44 x 132
-
Age: No Data
-
Taxes: $3,517 per year
-
Days on Site: 20 Days
-
Added: Feb 14, 2024 (2 weeks on market)
-
Updated:
-
Last Checked: 1 month ago
-
MLS®#: X7780757
-
Listed By: Coldwell banker all points- festival city realty ltd
Attractive 3 + 1 bedroom bungalow in a prime residential location. Backs onto open farm fields. Fully fenced rear yard. Gas heat, central air. Loads of room with a finished lower level. Open concept kitchen dining area. Spacious living room. Large main floor laundry room. Oversized one car garage with extra height providing lots of storage. Lower level has two separate living areas, 4th bedroom and 3 pc bath. Large rear deck accessible from two entrances from the house. An excellent family home ready for a quick possession.
Property Details
Facts for 59 Lorne Avenue, Bluewater
Status
Days on Market: 20
Last Status: Sold
Sold Date: Jul 23, 2020
Closed Date: Aug 19, 2020
Expiry Date: Nov 02, 2020
Sold Price: $395,000
Unavailable Date: Jul 23, 2020
Input Date: Jul 06, 2020
Prior LSC: Sold
Property
Status: Sale
Property Type: Detached
Style: Bungalow
Area: Bluewater
Community: Hensall
Assessment Amount: $242,000
Assessment Year: 2016
Inside
Bedrooms: 3
Bedrooms Plus: 1
Bathrooms: 3
Kitchens: 1
Rooms: 9
Air Conditioning: Central Air
Washrooms: 3
Building
Basement: Full
Basement 2: Part Fin
Exterior: Brick
Exterior: Vinyl Siding
UFFI: No
Parking
Driveway: Pvt Double
Covered Parking Spaces: 4
Fees
Tax Year: 2019
Tax Legal Description: PT LT 6 CON 1 LONDON ROAD SURVEY TUCKERSMITH PT 4, 22R2833; HENS
Taxes: $3,517
Highlights
Feature: Fenced Yard
Land
Cross Street: East Of The Main Int
Municipality District: Bluewater
Fronting On: North
Parcel Number: 412750099
Pool: None
Sewer: Sewers
Lot Depth: 132
Lot Frontage: 70.44
Acres: < .50
Zoning: RES
Access To Property: Yr Rnd Municpal Rd
Rooms
Room details for 59 Lorne Avenue, Bluewater
| Type | Dimensions | Description |
|---|---|---|
| Kitchen Main | 3.27 x 5.15 | |
| Living Main | 3.65 x 5.20 | |
| Prim Bdrm Main | 4.29 x 3.07 | |
| Br Main | 3.07 x 3.63 | |
| Dining Main | 3.27 x 3.73 | |
| Br Main | 2.94 x 3.81 | |
| Br Bsmt | 3.45 x 4.47 | |
| Rec Bsmt | 3.68 x 6.22 | |
| Utility Bsmt | 3.40 x 4.97 | |
| Bathroom Bsmt | 2.18 x 3.45 | |
| Bathroom Main | 1.80 x 3.42 | |
| Laundry Main | 2.36 x 3.07 |

Bluewater Coast Elementary Public School
Elementary: PublicSouth Huron District - Elementary
Elementary: PublicSt Boniface Separate School
Elementary: CatholicPrecious Blood Separate School
Elementary: CatholicExeter Elementary School
Elementary: PublicHuron Centennial Public School
Elementary: PublicNorth Middlesex District High School
Secondary: PublicAvon Maitland District E-learning Centre
Secondary: PublicMitchell District High School
Secondary: PublicSouth Huron District High School
Secondary: PublicCentral Huron Secondary School
Secondary: PublicSt Anne's Catholic School
Secondary: Catholic
