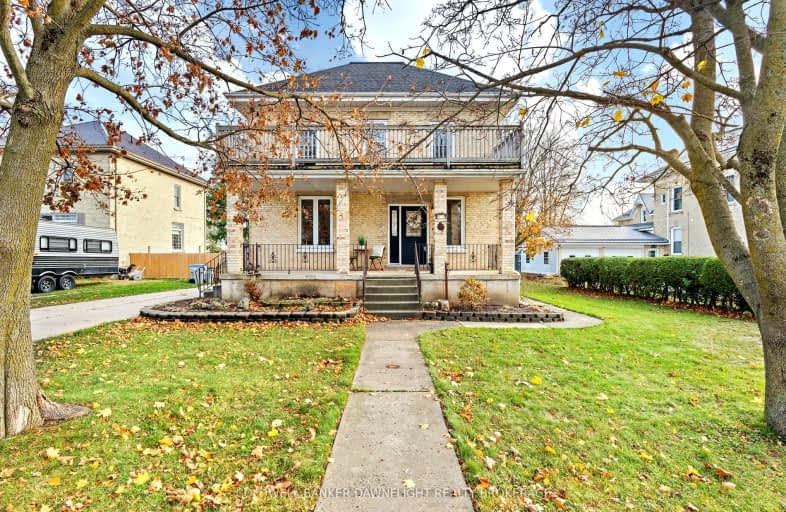Car-Dependent
- Most errands require a car.
49
/100
Somewhat Bikeable
- Most errands require a car.
46
/100

Bluewater Coast Elementary Public School
Elementary: Public
0.35 km
South Huron District - Elementary
Elementary: Public
9.60 km
St Boniface Separate School
Elementary: Catholic
10.48 km
Precious Blood Separate School
Elementary: Catholic
9.82 km
Exeter Elementary School
Elementary: Public
9.40 km
Huron Centennial Public School
Elementary: Public
8.21 km
North Middlesex District High School
Secondary: Public
34.66 km
Avon Maitland District E-learning Centre
Secondary: Public
20.67 km
Mitchell District High School
Secondary: Public
25.42 km
South Huron District High School
Secondary: Public
9.59 km
Central Huron Secondary School
Secondary: Public
20.48 km
St Anne's Catholic School
Secondary: Catholic
20.10 km
-
Kin Playground
157 Oxford St W, Hensall ON 5.3km -
MacNaughton Park
Exeter ON 8.94km -
St Elizabeth Park
Huron East ON 13.96km
-
BMO Bank of Montreal
80 London Rd, Hensall ON N0M 1X0 0.12km -
BMO Bank of Montreal
99 King St, Hensall ON N0M 1X0 0.36km -
President's Choice Financial ATM
62 Thames Rd E, Exeter ON N0M 1S3 8.02km


