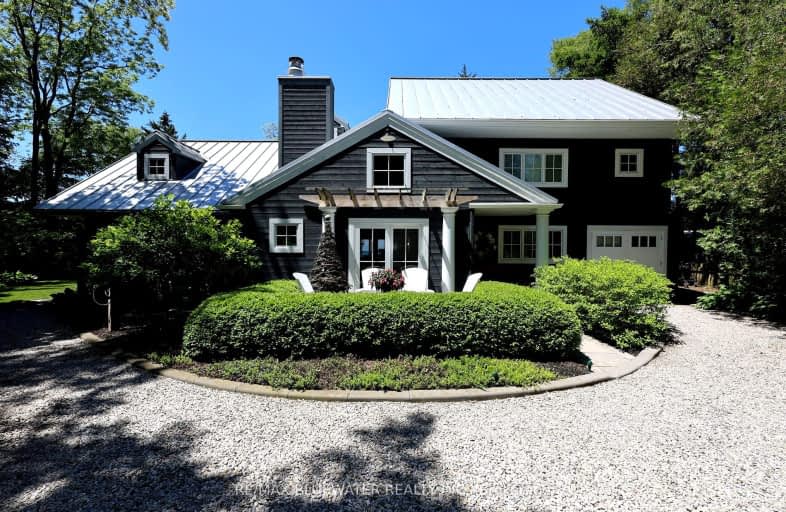
Video Tour
Car-Dependent
- Almost all errands require a car.
2
/100
Somewhat Bikeable
- Almost all errands require a car.
20
/100

Sacred Heart Separate School
Elementary: Catholic
20.63 km
Our Lady of Mt Carmel School
Elementary: Catholic
13.77 km
St Boniface Separate School
Elementary: Catholic
12.77 km
Stephen Central Public School
Elementary: Public
12.23 km
Grand Bend Public School
Elementary: Public
3.68 km
Parkhill-West Williams School
Elementary: Public
20.82 km
North Middlesex District High School
Secondary: Public
21.18 km
Avon Maitland District E-learning Centre
Secondary: Public
35.05 km
South Huron District High School
Secondary: Public
21.03 km
Central Huron Secondary School
Secondary: Public
34.83 km
North Lambton Secondary School
Secondary: Public
34.88 km
St Anne's Catholic School
Secondary: Catholic
34.73 km
-
Optimist Park
27 Eighty One Crescent St, Lambton Shores ON N0M 1T0 3.56km -
Bluewater Hay Municipal Park
Sararas Rd, Bluewater ON N0M 2T0 6.43km -
Pinery Provincial Park
9526 Lakeshore Rd (26 Sideroad), Grand Bend ON N0M 1T0 13.33km
-
BMO Bank of Montreal
58 Ontario St N, Grand Bend ON N0M 1T0 3.48km -
TD Canada Trust Branch and ATM
81 Crescent St, Grand Bend ON N0M 1T0 3.61km -
TD Canada Trust ATM
75 Main St, Grand Bend ON N0M 1T0 3.61km



