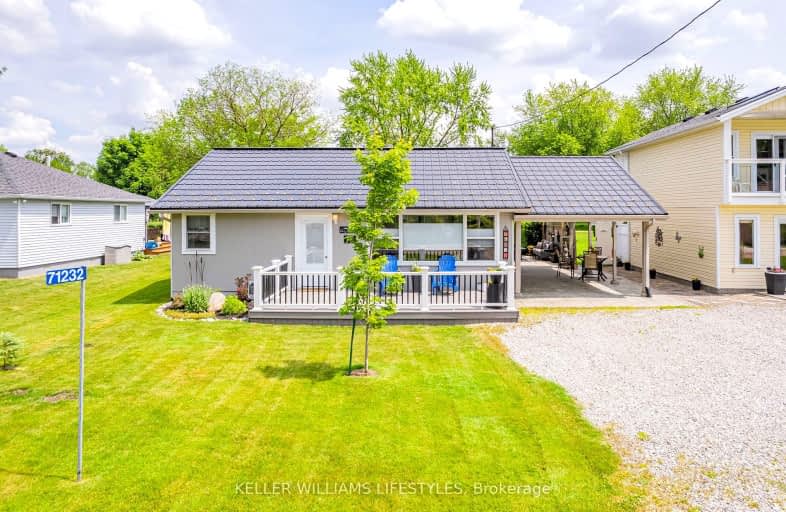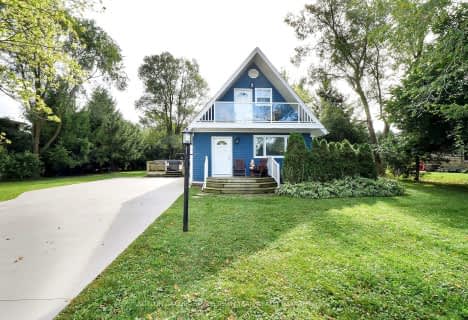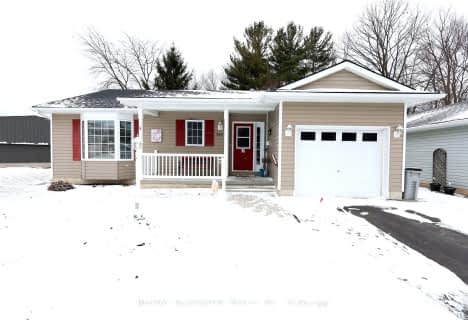
Car-Dependent
- Almost all errands require a car.
Somewhat Bikeable
- Almost all errands require a car.

Sacred Heart Separate School
Elementary: CatholicOur Lady of Mt Carmel School
Elementary: CatholicSt Boniface Separate School
Elementary: CatholicStephen Central Public School
Elementary: PublicGrand Bend Public School
Elementary: PublicParkhill-West Williams School
Elementary: PublicNorth Middlesex District High School
Secondary: PublicAvon Maitland District E-learning Centre
Secondary: PublicSouth Huron District High School
Secondary: PublicCentral Huron Secondary School
Secondary: PublicNorth Lambton Secondary School
Secondary: PublicSt Anne's Catholic School
Secondary: Catholic-
Optimist Park
27 Eighty One Crescent St, Lambton Shores ON N0M 1T0 3.41km -
Bluewater Hay Municipal Park
Sararas Rd, Bluewater ON N0M 2T0 6.58km -
Pinery Provincial Park
9526 Lakeshore Rd (26 Sideroad), Grand Bend ON N0M 1T0 13.2km
-
BMO Bank of Montreal
58 Ontario St N, Grand Bend ON N0M 1T0 3.33km -
TD Canada Trust Branch and ATM
81 Crescent St, Grand Bend ON N0M 1T0 3.46km -
TD Canada Trust ATM
75 Main St, Grand Bend ON N0M 1T0 3.46km
- 2 bath
- 2 bed
- 1100 sqft
366 Shannon Boulevard, South Huron, Ontario • N0M 1T0 • Stephen Twp






