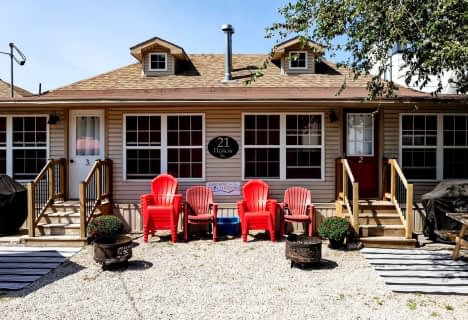
Sacred Heart Separate School
Elementary: Catholic
20.60 km
Our Lady of Mt Carmel School
Elementary: Catholic
13.71 km
St Boniface Separate School
Elementary: Catholic
12.75 km
Stephen Central Public School
Elementary: Public
12.17 km
Grand Bend Public School
Elementary: Public
3.69 km
Parkhill-West Williams School
Elementary: Public
20.79 km
North Middlesex District High School
Secondary: Public
21.15 km
Avon Maitland District E-learning Centre
Secondary: Public
35.04 km
South Huron District High School
Secondary: Public
20.97 km
Central Huron Secondary School
Secondary: Public
34.82 km
North Lambton Secondary School
Secondary: Public
34.91 km
St Anne's Catholic School
Secondary: Catholic
34.72 km


