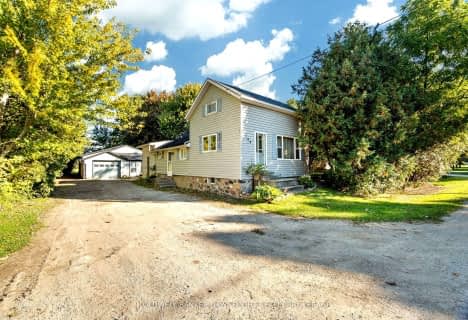
Our Lady of Mt Carmel School
Elementary: Catholic
11.22 km
Bluewater Coast Elementary Public School
Elementary: Public
13.92 km
St Boniface Separate School
Elementary: Catholic
7.75 km
Stephen Central Public School
Elementary: Public
7.20 km
Grand Bend Public School
Elementary: Public
10.72 km
Precious Blood Separate School
Elementary: Catholic
12.29 km
North Middlesex District High School
Secondary: Public
22.66 km
Avon Maitland District E-learning Centre
Secondary: Public
30.57 km
South Huron District High School
Secondary: Public
12.93 km
Central Huron Secondary School
Secondary: Public
30.35 km
St Anne's Catholic School
Secondary: Catholic
30.14 km
Strathroy District Collegiate Institute
Secondary: Public
41.60 km

