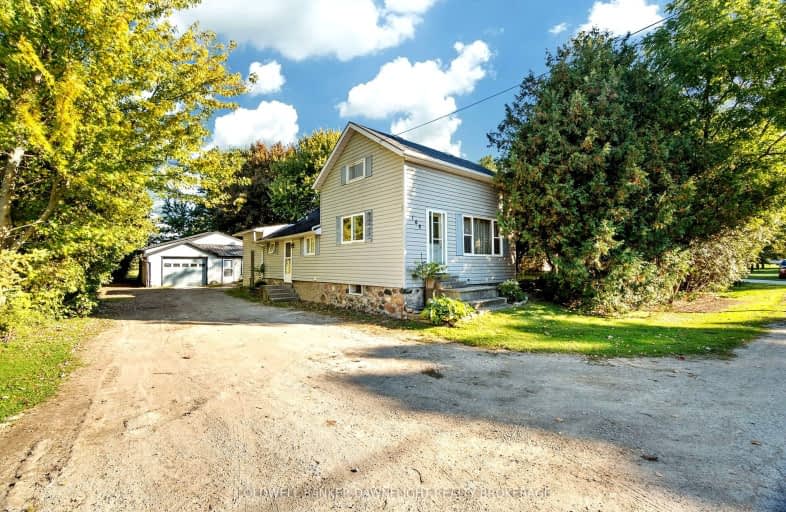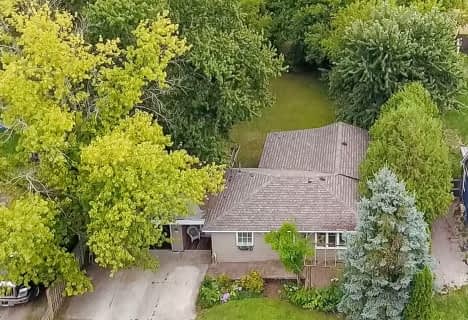Car-Dependent
- Almost all errands require a car.
Somewhat Bikeable
- Most errands require a car.

McGillivray Central School
Elementary: PublicOur Lady of Mt Carmel School
Elementary: CatholicSt Boniface Separate School
Elementary: CatholicStephen Central Public School
Elementary: PublicGrand Bend Public School
Elementary: PublicPrecious Blood Separate School
Elementary: CatholicNorth Middlesex District High School
Secondary: PublicAvon Maitland District E-learning Centre
Secondary: PublicSouth Huron District High School
Secondary: PublicCentral Huron Secondary School
Secondary: PublicSt Anne's Catholic School
Secondary: CatholicStrathroy District Collegiate Institute
Secondary: Public-
Bluewater Hay Municipal Park
Sararas Rd, Bluewater ON N0M 2T0 7.9km -
Grand Bend Skate Park
Grand Bend ON 9.83km -
Oakwood Fire Pit and Playground
Grand Bend ON 9.94km
-
BMO Bank of Montreal
58 Ontario St N, Grand Bend ON N0M 1T0 10.31km -
TD Canada Trust ATM
75 Main St, Grand Bend ON N0M 1T0 10.31km -
TD Bank Financial Group
81 Crescent St, Grand Bend ON N0M 1T0 10.31km




