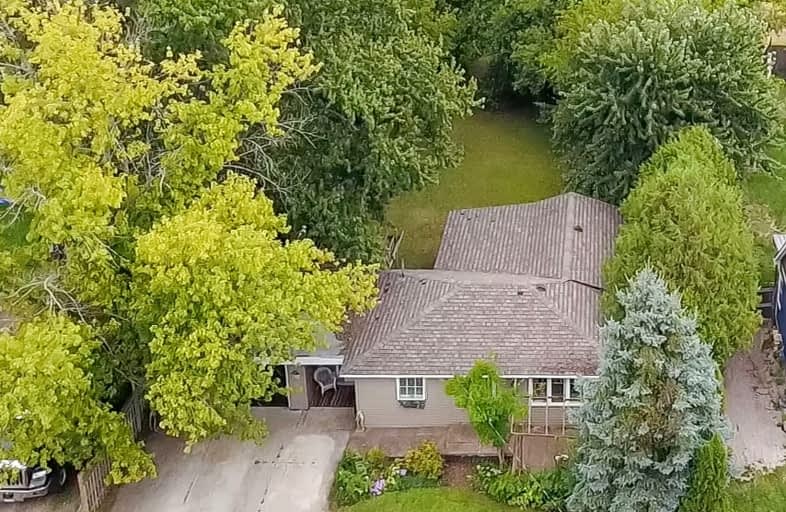Car-Dependent
- Almost all errands require a car.
13
/100
Somewhat Bikeable
- Most errands require a car.
30
/100

McGillivray Central School
Elementary: Public
16.34 km
Our Lady of Mt Carmel School
Elementary: Catholic
9.86 km
St Boniface Separate School
Elementary: Catholic
9.08 km
Stephen Central Public School
Elementary: Public
5.89 km
Grand Bend Public School
Elementary: Public
10.39 km
Precious Blood Separate School
Elementary: Catholic
12.04 km
North Middlesex District High School
Secondary: Public
21.38 km
Avon Maitland District E-learning Centre
Secondary: Public
31.80 km
South Huron District High School
Secondary: Public
12.71 km
Central Huron Secondary School
Secondary: Public
31.59 km
St Anne's Catholic School
Secondary: Catholic
31.37 km
Strathroy District Collegiate Institute
Secondary: Public
40.25 km
-
Bluewater Hay Municipal Park
Sararas Rd, Bluewater ON N0M 2T0 8.45km -
Grand Bend Skate Park
Grand Bend ON 9.95km -
Oakwood Fire Pit and Playground
Grand Bend ON 10.07km
-
TD Canada Trust ATM
75 Main St, Grand Bend ON N0M 1T0 10.39km -
TD Bank Financial Group
81 Crescent St, Grand Bend ON N0M 1T0 10.4km -
BMO Bank of Montreal
58 Ontario St N, Grand Bend ON N0M 1T0 10.4km


