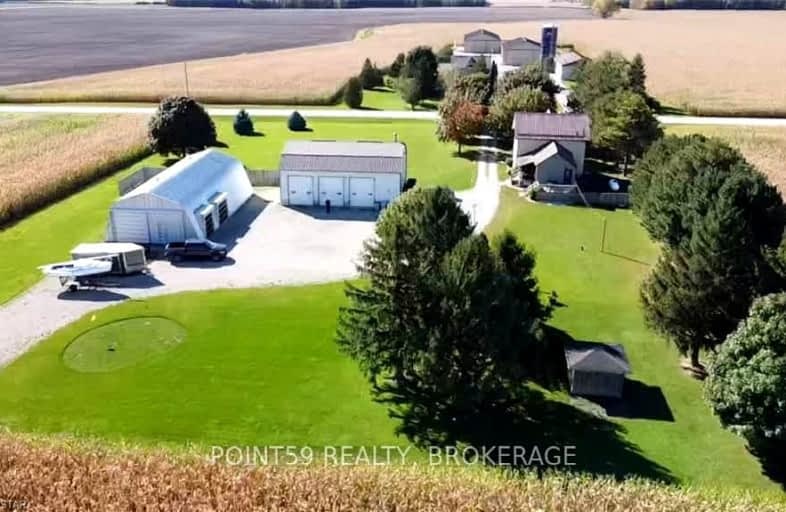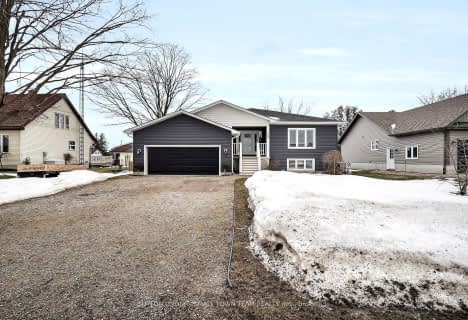
Video Tour
Car-Dependent
- Almost all errands require a car.
0
/100
Somewhat Bikeable
- Most errands require a car.
32
/100

Our Lady of Mt Carmel School
Elementary: Catholic
13.12 km
Bluewater Coast Elementary Public School
Elementary: Public
15.04 km
St Boniface Separate School
Elementary: Catholic
6.99 km
Stephen Central Public School
Elementary: Public
9.53 km
Grand Bend Public School
Elementary: Public
9.63 km
Precious Blood Separate School
Elementary: Catholic
14.69 km
North Middlesex District High School
Secondary: Public
23.77 km
Avon Maitland District E-learning Centre
Secondary: Public
29.96 km
South Huron District High School
Secondary: Public
15.29 km
Goderich District Collegiate Institute
Secondary: Public
41.00 km
Central Huron Secondary School
Secondary: Public
29.74 km
St Anne's Catholic School
Secondary: Catholic
29.57 km
-
Bluewater Hay Municipal Park
Sararas Rd, Bluewater ON N0M 2T0 4.77km -
Optimist Park
27 Eighty One Crescent St, Lambton Shores ON N0M 1T0 9.55km -
MacNaughton Park
Exeter ON 14.94km
-
BMO Bank of Montreal
58 Ontario St N, Grand Bend ON N0M 1T0 9.54km -
TD Canada Trust ATM
75 Main St, Grand Bend ON N0M 1T0 9.6km -
TD Bank Financial Group
81 Crescent St, Grand Bend ON N0M 1T0 9.6km
