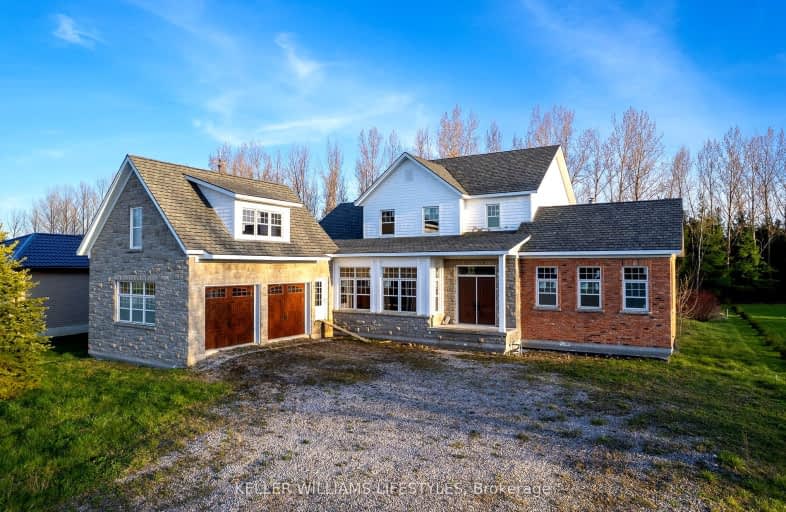Car-Dependent
- Almost all errands require a car.
0
/100
Somewhat Bikeable
- Most errands require a car.
29
/100

Sacred Heart Separate School
Elementary: Catholic
23.67 km
Our Lady of Mt Carmel School
Elementary: Catholic
15.30 km
St Boniface Separate School
Elementary: Catholic
9.30 km
Stephen Central Public School
Elementary: Public
12.63 km
Grand Bend Public School
Elementary: Public
7.39 km
Parkhill-West Williams School
Elementary: Public
23.87 km
North Middlesex District High School
Secondary: Public
24.22 km
Avon Maitland District E-learning Centre
Secondary: Public
31.34 km
South Huron District High School
Secondary: Public
19.50 km
Goderich District Collegiate Institute
Secondary: Public
40.44 km
Central Huron Secondary School
Secondary: Public
31.13 km
St Anne's Catholic School
Secondary: Catholic
31.03 km
-
MacNaughton Park
Exeter ON 19.15km -
Clan Gregor Square Splashpad
Bayfield ON N0M 1G0 21.37km -
Clan Gregor Square
Bayfield ON 21.41km
-
BMO Bank of Montreal
58 Ontario St N, Grand Bend ON N0M 1T0 7.19km -
TD Bank Financial Group
81 Crescent St, Grand Bend ON N0M 1T0 7.31km -
CIBC
119 King St, Hensall ON N0M 1X0 18.49km



