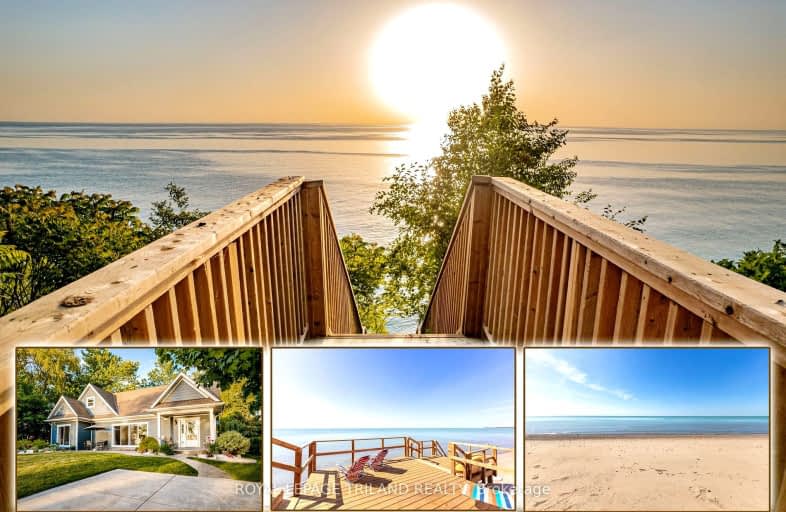
3D Walkthrough
Car-Dependent
- Almost all errands require a car.
0
/100
Somewhat Bikeable
- Most errands require a car.
25
/100

Sacred Heart Separate School
Elementary: Catholic
23.96 km
Our Lady of Mt Carmel School
Elementary: Catholic
15.55 km
St Boniface Separate School
Elementary: Catholic
9.13 km
Stephen Central Public School
Elementary: Public
12.84 km
Grand Bend Public School
Elementary: Public
7.64 km
Parkhill-West Williams School
Elementary: Public
24.16 km
North Middlesex District High School
Secondary: Public
24.51 km
Avon Maitland District E-learning Centre
Secondary: Public
31.10 km
South Huron District High School
Secondary: Public
19.55 km
Goderich District Collegiate Institute
Secondary: Public
40.16 km
Central Huron Secondary School
Secondary: Public
30.89 km
St Anne's Catholic School
Secondary: Catholic
30.79 km
-
Bluewater Hay Municipal Park
Sararas Rd, Bluewater ON N0M 2T0 2.5km -
Optimist Park
27 Eighty One Crescent St, Lambton Shores ON N0M 1T0 7.52km -
Pinery Provincial Park
9526 Lakeshore Rd (26 Sideroad), Grand Bend ON N0M 1T0 17.17km
-
BMO Bank of Montreal
58 Ontario St N, Grand Bend ON N0M 1T0 7.43km -
TD Canada Trust ATM
75 Main St, Grand Bend ON N0M 1T0 7.57km -
TD Canada Trust Branch and ATM
81 Crescent St, Grand Bend ON N0M 1T0 7.57km

