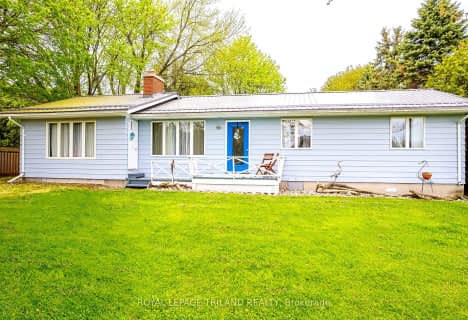Inactive on Dec 04, 2014
Note: Property is not currently for sale or for rent.

-
Type: Detached
-
Style: Bungalow
-
Lot Size: 0 x 0
-
Age: No Data
-
Taxes: $4,758 per year
-
Days on Site: 244 Days
-
Added: Feb 23, 2024 (7 months on market)
-
Updated:
-
Last Checked: 4 hours ago
-
MLS®#: X7890757
-
Listed By: Oliver & associates trudy & ian bustard real estate brokerage in
LAKEFRONT charm and character, beauty and fabulous sunsets! Immaculate home with oak pegged floors and pine interior. open concept with breathtaking views of the lake in the living/dining combination off the kitchen, with sun porch off the dining room and large family room down the hall. Stunning stone natural fireplace for winter warmth. The Master bedroom faces the lake, has ensuite and built-in cabinetry. Professional landscaping encompases terraced limestone rock garden, koi ponds and waterfalls. The bank has been reinforced by limestone rocks with landings down to the lake. There is a deck near the waters edge. NO rocks in the water in this area. Outdoor garden lighting highlights the property for evening entertaining and enjoyment. Security system. Most furnishings included except personal items and art prints. enjoy the lake in your own cottage this summer! New shingles 2013. Thermo safe window film on lakeside windows. MUST BE SEEN!
Property Details
Facts for 72187 Lake Shore Drive, Bluewater
Status
Days on Market: 244
Last Status: Expired
Sold Date: Feb 23, 2025
Closed Date: Nov 30, -0001
Expiry Date: Dec 04, 2014
Unavailable Date: Dec 04, 2014
Input Date: Apr 03, 2014
Property
Status: Sale
Property Type: Detached
Style: Bungalow
Area: Bluewater
Community: zz-Rural
Availability Date: 1TO29
Inside
Bedrooms: 2
Bathrooms: 2
Kitchens: 1
Rooms: 9
Air Conditioning: Central Air
Washrooms: 2
Building
Basement: Crawl Space
Exterior: Vinyl Siding
Fees
Tax Year: 2013
Tax Legal Description: PL522 LT 20 MUNICIPALITY OF BLUEWATER
Taxes: $4,758
Highlights
Feature: Other
Land
Cross Street: Just 5 Minutes North
Municipality District: Bluewater
Sewer: Septic
Lot Irregularities: 66 X Irr
Zoning: RC-1
Water Body Type: Lake
Rooms
Room details for 72187 Lake Shore Drive, Bluewater
| Type | Dimensions | Description |
|---|---|---|
| Living Main | 5.23 x 5.74 | |
| Kitchen Main | 2.26 x 2.94 | |
| Dining Main | 3.32 x 4.49 | |
| Prim Bdrm Main | 3.47 x 4.19 | |
| Br Main | 2.64 x 2.76 | |
| Family Main | 3.96 x 5.71 | |
| Laundry Main | 2.71 x 3.02 | |
| Bathroom Main | - | |
| Bathroom Main | - |
| XXXXXXXX | XXX XX, XXXX |
XXXXXXXX XXX XXXX |
|
| XXX XX, XXXX |
XXXXXX XXX XXXX |
$XXX,XXX | |
| XXXXXXXX | XXX XX, XXXX |
XXXXXXXX XXX XXXX |
|
| XXX XX, XXXX |
XXXXXX XXX XXXX |
$XXX,XXX | |
| XXXXXXXX | XXX XX, XXXX |
XXXXXXXX XXX XXXX |
|
| XXX XX, XXXX |
XXXXXX XXX XXXX |
$XXX,XXX | |
| XXXXXXXX | XXX XX, XXXX |
XXXXXXXX XXX XXXX |
|
| XXX XX, XXXX |
XXXXXX XXX XXXX |
$XXX,XXX | |
| XXXXXXXX | XXX XX, XXXX |
XXXXXXXX XXX XXXX |
|
| XXX XX, XXXX |
XXXXXX XXX XXXX |
$XXX,XXX | |
| XXXXXXXX | XXX XX, XXXX |
XXXXXXXX XXX XXXX |
|
| XXX XX, XXXX |
XXXXXX XXX XXXX |
$XXX,XXX | |
| XXXXXXXX | XXX XX, XXXX |
XXXXXXXX XXX XXXX |
|
| XXX XX, XXXX |
XXXXXX XXX XXXX |
$XXX,XXX | |
| XXXXXXXX | XXX XX, XXXX |
XXXX XXX XXXX |
$XXX,XXX |
| XXX XX, XXXX |
XXXXXX XXX XXXX |
$XXX,XXX | |
| XXXXXXXX | XXX XX, XXXX |
XXXX XXX XXXX |
$XXX,XXX |
| XXX XX, XXXX |
XXXXXX XXX XXXX |
$XXX,XXX |
| XXXXXXXX XXXXXXXX | XXX XX, XXXX | XXX XXXX |
| XXXXXXXX XXXXXX | XXX XX, XXXX | $499,900 XXX XXXX |
| XXXXXXXX XXXXXXXX | XXX XX, XXXX | XXX XXXX |
| XXXXXXXX XXXXXX | XXX XX, XXXX | $539,900 XXX XXXX |
| XXXXXXXX XXXXXXXX | XXX XX, XXXX | XXX XXXX |
| XXXXXXXX XXXXXX | XXX XX, XXXX | $549,900 XXX XXXX |
| XXXXXXXX XXXXXXXX | XXX XX, XXXX | XXX XXXX |
| XXXXXXXX XXXXXX | XXX XX, XXXX | $549,900 XXX XXXX |
| XXXXXXXX XXXXXXXX | XXX XX, XXXX | XXX XXXX |
| XXXXXXXX XXXXXX | XXX XX, XXXX | $589,900 XXX XXXX |
| XXXXXXXX XXXXXXXX | XXX XX, XXXX | XXX XXXX |
| XXXXXXXX XXXXXX | XXX XX, XXXX | $699,900 XXX XXXX |
| XXXXXXXX XXXXXXXX | XXX XX, XXXX | XXX XXXX |
| XXXXXXXX XXXXXX | XXX XX, XXXX | $699,900 XXX XXXX |
| XXXXXXXX XXXX | XXX XX, XXXX | $541,100 XXX XXXX |
| XXXXXXXX XXXXXX | XXX XX, XXXX | $579,900 XXX XXXX |
| XXXXXXXX XXXX | XXX XX, XXXX | $480,000 XXX XXXX |
| XXXXXXXX XXXXXX | XXX XX, XXXX | $499,900 XXX XXXX |

McGillivray Central School
Elementary: PublicOur Lady of Mt Carmel School
Elementary: CatholicBluewater Coast Elementary Public School
Elementary: PublicSt Boniface Separate School
Elementary: CatholicStephen Central Public School
Elementary: PublicGrand Bend Public School
Elementary: PublicNorth Middlesex District High School
Secondary: PublicAvon Maitland District E-learning Centre
Secondary: PublicSouth Huron District High School
Secondary: PublicGoderich District Collegiate Institute
Secondary: PublicCentral Huron Secondary School
Secondary: PublicSt Anne's Catholic School
Secondary: Catholic- 3 bath
- 4 bed

