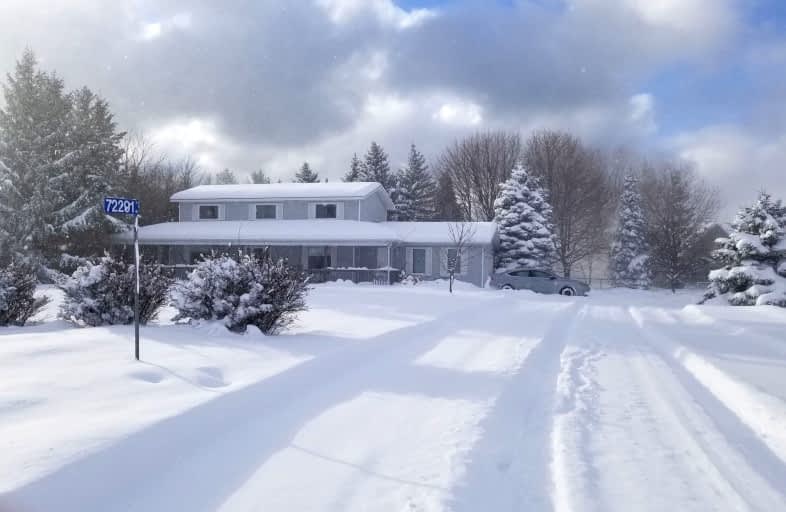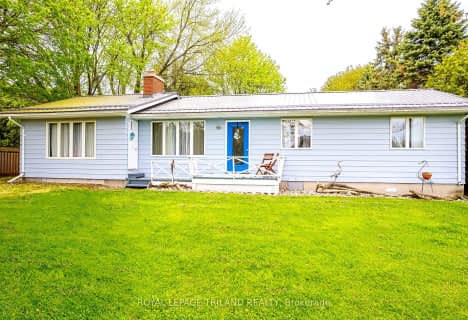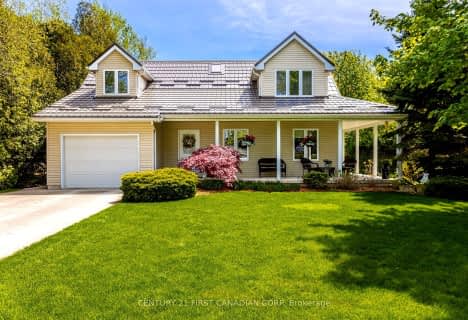Car-Dependent
- Almost all errands require a car.
2
/100
Somewhat Bikeable
- Most errands require a car.
25
/100

Our Lady of Mt Carmel School
Elementary: Catholic
16.84 km
Bluewater Coast Elementary Public School
Elementary: Public
17.40 km
St Boniface Separate School
Elementary: Catholic
7.55 km
Stephen Central Public School
Elementary: Public
13.72 km
Grand Bend Public School
Elementary: Public
9.61 km
Huron Centennial Public School
Elementary: Public
20.37 km
North Middlesex District High School
Secondary: Public
26.30 km
Avon Maitland District E-learning Centre
Secondary: Public
29.16 km
South Huron District High School
Secondary: Public
19.25 km
Goderich District Collegiate Institute
Secondary: Public
38.30 km
Central Huron Secondary School
Secondary: Public
28.95 km
St Anne's Catholic School
Secondary: Catholic
28.85 km
-
Bluewater Hay Municipal Park
Sararas Rd, Bluewater ON N0M 2T0 0.57km -
Oakwood Fire Pit and Playground
Grand Bend ON 8.71km -
Grand Bend Skate Park
Grand Bend ON 8.83km
-
BMO Bank of Montreal
58 Ontario St N, Grand Bend ON N0M 1T0 9.39km -
TD Bank Financial Group
81 Crescent St, Grand Bend ON N0M 1T0 9.53km -
TD Canada Trust Branch and ATM
81 Crescent St, Grand Bend ON N0M 1T0 9.53km




