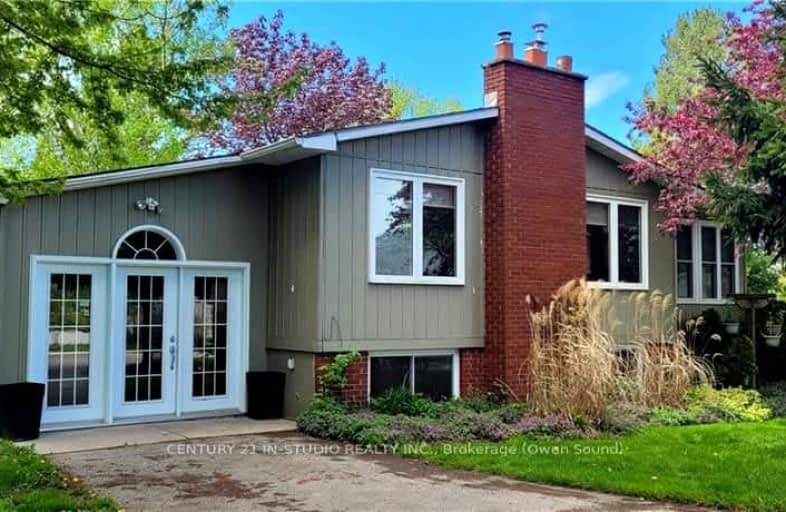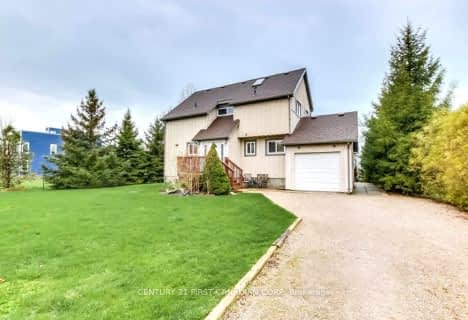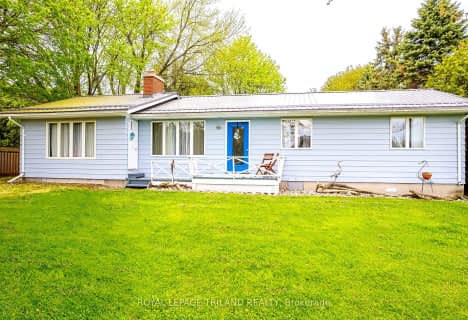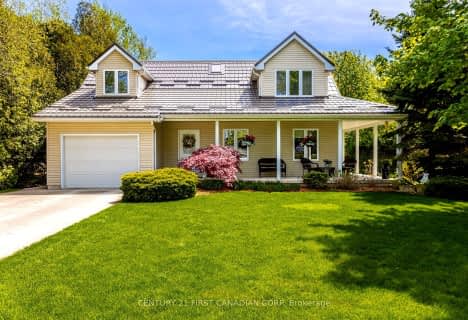Car-Dependent
- Almost all errands require a car.
1
/100
Somewhat Bikeable
- Almost all errands require a car.
23
/100

McGillivray Central School
Elementary: Public
23.26 km
Our Lady of Mt Carmel School
Elementary: Catholic
16.63 km
Bluewater Coast Elementary Public School
Elementary: Public
17.54 km
St Boniface Separate School
Elementary: Catholic
7.75 km
Stephen Central Public School
Elementary: Public
13.56 km
Grand Bend Public School
Elementary: Public
9.33 km
North Middlesex District High School
Secondary: Public
26.04 km
Avon Maitland District E-learning Centre
Secondary: Public
29.43 km
South Huron District High School
Secondary: Public
19.26 km
Goderich District Collegiate Institute
Secondary: Public
38.57 km
Central Huron Secondary School
Secondary: Public
29.22 km
St Anne's Catholic School
Secondary: Catholic
29.12 km
-
Bluewater Hay Municipal Park
Sararas Rd, Bluewater ON N0M 2T0 0.84km -
Optimist Park
27 Eighty One Crescent St, Lambton Shores ON N0M 1T0 9.2km -
Pinery Provincial Park
9526 Lakeshore Rd (26 Sideroad), Grand Bend ON N0M 1T0 18.8km
-
BMO Bank of Montreal
58 Ontario St N, Grand Bend ON N0M 1T0 9.12km -
TD Canada Trust ATM
75 Main St, Grand Bend ON N0M 1T0 9.25km -
TD Canada Trust Branch and ATM
81 Crescent St, Grand Bend ON N0M 1T0 9.25km





