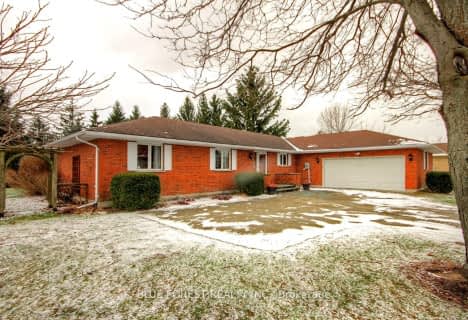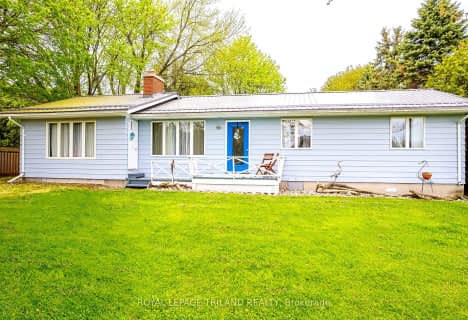Inactive on Oct 31, 2024
Note: Property is not currently for sale or for rent.

-
Type: Detached
-
Style: Bungalow
-
Lot Size: 80 x 220 Acres
-
Age: 51-99 years
-
Taxes: $3,002 per year
-
Days on Site: 161 Days
-
Added: Nov 25, 2024 (5 months on market)
-
Updated:
-
Last Checked: 1 month ago
-
MLS®#: X10781092
-
Listed By: Re/max bluewater realty
Welcome to 72559 Duchess Crescent, Bluewater in the lakeside subdivision of Bayview Estates! Situated only 10KM North of Grand Bend, 15KM South of Bayfield, steps from White Squirrel Golf Course & Restaurant. On top of this it is a second row location from Lake Huron and only a couple minute walk to the shores of Lake Huron through the deeded beach access. This bungalow home was fully updated from top to bottom in 2010/2011 and is a double lot so you have a spacious yard to enjoy with lots of privacy. The home offers great curb appeal with stone and vinyl exterior, wrap around deck with hot tub gazebo, detached oversized single car garage, and large stone steps leading to the front covered porch. The interior is loaded with high end finishes starting with the real oak flooring, trim, baseboards and doors. Entrance foyer offers a neat X design with tile inlay between oak flooring that unfolds into the entrance closet. Spacious living room with large three panel window. Den with two walls of windows makes for a great space to relax and read a book or have your morning coffee. Dining room off kitchen allows for a large family gathering. Walk through kitchen offers full oak cabinetry with large pantry, heated floors, shale backsplash, accent lighting, granite counters, stainless steel appliances, built-in microwave, secondary sink with steam tap and much more. Main floor offers three bedrooms and full four piece bathroom with heated floors. Fully finished lower level offers spacious rec room with gas fireplace and kitchenette with bar mini fridge and dishwasher. The fourth bedroom in the home along with another full bathroom. The full bathroom has infloor heating with air jet tub and heated backrest. The bathroom is also infloor heating with high end tub. This home is super-efficient with lots of insulation! Ask your realtor for a copy of the utility amounts and upgrades throughout this home because there is to many to fit into a simple description!
Property Details
Facts for 72559 Duchess Crescent, Bluewater
Status
Days on Market: 161
Last Status: Expired
Sold Date: May 15, 2025
Closed Date: Nov 30, -0001
Expiry Date: Oct 31, 2024
Unavailable Date: Nov 24, 2024
Input Date: May 23, 2024
Prior LSC: Listing with no contract changes
Property
Status: Sale
Property Type: Detached
Style: Bungalow
Age: 51-99
Area: Bluewater
Availability Date: Flexible
Assessment Amount: $241,000
Assessment Year: 2023
Inside
Bedrooms: 3
Bedrooms Plus: 1
Bathrooms: 2
Kitchens: 1
Rooms: 8
Air Conditioning: Central Air
Fireplace: Yes
Washrooms: 2
Building
Basement: Finished
Basement 2: Full
Heat Type: Forced Air
Heat Source: Gas
Exterior: Stone
Exterior: Vinyl Siding
Elevator: N
Water Supply: Municipal
Special Designation: Unknown
Parking
Driveway: Pvt Double
Garage Spaces: 1
Garage Type: Detached
Covered Parking Spaces: 4
Total Parking Spaces: 5
Fees
Tax Year: 2023
Tax Legal Description: Lot 24 and Lot 25 Plan 531 HAY S/T Interest In R330269; Municipa
Taxes: $3,002
Highlights
Feature: Golf
Land
Cross Street: 10KM North of Grand
Municipality District: Bluewater
Parcel Number: 412290174
Pool: None
Sewer: Septic
Lot Depth: 220 Acres
Lot Frontage: 80 Acres
Acres: < .50
Zoning: RC1-5
Rooms
Room details for 72559 Duchess Crescent, Bluewater
| Type | Dimensions | Description |
|---|---|---|
| Living Main | 4.88 x 3.96 | |
| Den Main | 3.05 x 2.44 | |
| Dining Main | 3.66 x 2.44 | |
| Kitchen Main | 5.79 x 3.05 | |
| Br Main | 2.69 x 3.05 | |
| Br Main | 3.40 x 3.05 | |
| Br Main | 3.40 x 3.20 | |
| Bathroom Main | 1.52 x 3.05 | |
| Other Lower | 3.05 x 1.83 | |
| Rec Lower | 5.49 x 6.50 | |
| Laundry Lower | 3.05 x 2.13 | |
| Br Lower | 4.72 x 3.17 |
| XXXXXXXX | XXX XX, XXXX |
XXXXXXXX XXX XXXX |
|
| XXX XX, XXXX |
XXXXXX XXX XXXX |
$XXX,XXX | |
| XXXXXXXX | XXX XX, XXXX |
XXXXXXXX XXX XXXX |
|
| XXX XX, XXXX |
XXXXXX XXX XXXX |
$XXX,XXX | |
| XXXXXXXX | XXX XX, XXXX |
XXXX XXX XXXX |
$XXX,XXX |
| XXX XX, XXXX |
XXXXXX XXX XXXX |
$XXX,XXX |
| XXXXXXXX XXXXXXXX | XXX XX, XXXX | XXX XXXX |
| XXXXXXXX XXXXXX | XXX XX, XXXX | $699,900 XXX XXXX |
| XXXXXXXX XXXXXXXX | XXX XX, XXXX | XXX XXXX |
| XXXXXXXX XXXXXX | XXX XX, XXXX | $459,000 XXX XXXX |
| XXXXXXXX XXXX | XXX XX, XXXX | $160,000 XXX XXXX |
| XXXXXXXX XXXXXX | XXX XX, XXXX | $169,000 XXX XXXX |

Our Lady of Mt Carmel School
Elementary: CatholicBluewater Coast Elementary Public School
Elementary: PublicSt Boniface Separate School
Elementary: CatholicStephen Central Public School
Elementary: PublicGrand Bend Public School
Elementary: PublicHuron Centennial Public School
Elementary: PublicNorth Middlesex District High School
Secondary: PublicAvon Maitland District E-learning Centre
Secondary: PublicSouth Huron District High School
Secondary: PublicGoderich District Collegiate Institute
Secondary: PublicCentral Huron Secondary School
Secondary: PublicSt Anne's Catholic School
Secondary: Catholic- 2 bath
- 3 bed
33895 Bissonette Avenue, Bluewater, Ontario • N0M 2T0 • St. Joseph
- 3 bath
- 4 bed


