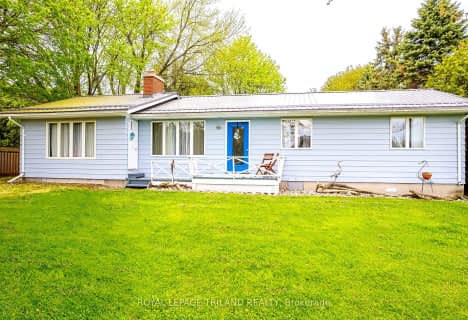
Our Lady of Mt Carmel School
Elementary: Catholic
18.22 km
Bluewater Coast Elementary Public School
Elementary: Public
17.14 km
St Boniface Separate School
Elementary: Catholic
7.00 km
Stephen Central Public School
Elementary: Public
14.93 km
Grand Bend Public School
Elementary: Public
10.97 km
Huron Centennial Public School
Elementary: Public
19.51 km
North Middlesex District High School
Secondary: Public
27.80 km
Avon Maitland District E-learning Centre
Secondary: Public
27.91 km
South Huron District High School
Secondary: Public
19.73 km
Goderich District Collegiate Institute
Secondary: Public
36.80 km
Central Huron Secondary School
Secondary: Public
27.69 km
St Anne's Catholic School
Secondary: Catholic
27.61 km

