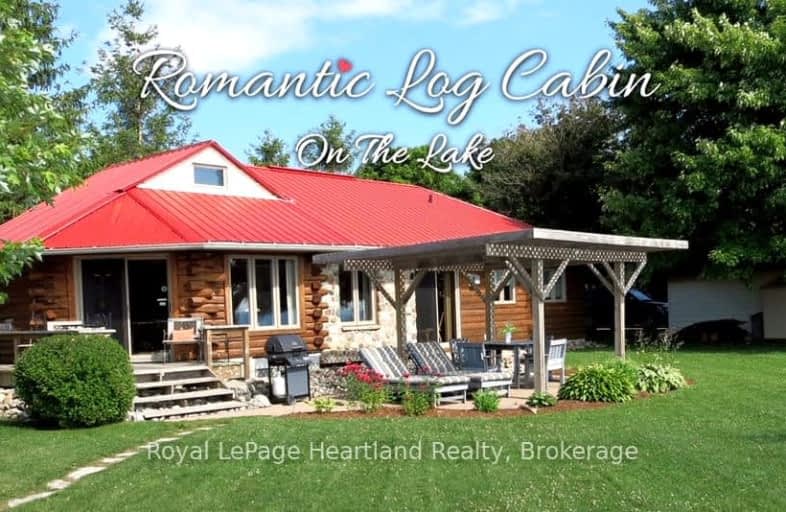Car-Dependent
- Almost all errands require a car.
Somewhat Bikeable
- Almost all errands require a car.

Our Lady of Mt Carmel School
Elementary: CatholicBluewater Coast Elementary Public School
Elementary: PublicSt Boniface Separate School
Elementary: CatholicStephen Central Public School
Elementary: PublicGrand Bend Public School
Elementary: PublicHuron Centennial Public School
Elementary: PublicNorth Middlesex District High School
Secondary: PublicAvon Maitland District E-learning Centre
Secondary: PublicSouth Huron District High School
Secondary: PublicGoderich District Collegiate Institute
Secondary: PublicCentral Huron Secondary School
Secondary: PublicSt Anne's Catholic School
Secondary: Catholic-
Bluewater Hay Municipal Park
Sararas Rd, Bluewater ON N0M 2T0 1.21km -
Oakwood Fire Pit and Playground
Grand Bend ON 10.29km -
Grand Bend Skate Park
Grand Bend ON 10.42km
-
BMO Bank of Montreal
58 Ontario St N, Grand Bend ON N0M 1T0 10.98km -
TD Bank Financial Group
81 Crescent St, Grand Bend ON N0M 1T0 11.12km -
TD Canada Trust Branch and ATM
81 Crescent St, Grand Bend ON N0M 1T0 11.13km


