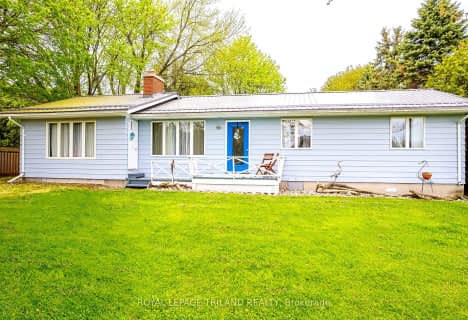
Our Lady of Mt Carmel School
Elementary: Catholic
19.55 km
Bluewater Coast Elementary Public School
Elementary: Public
17.11 km
St Boniface Separate School
Elementary: Catholic
6.84 km
Stephen Central Public School
Elementary: Public
16.15 km
Grand Bend Public School
Elementary: Public
12.24 km
Huron Centennial Public School
Elementary: Public
18.86 km
North Middlesex District High School
Secondary: Public
29.19 km
Avon Maitland District E-learning Centre
Secondary: Public
26.82 km
South Huron District High School
Secondary: Public
20.35 km
Goderich District Collegiate Institute
Secondary: Public
35.42 km
Central Huron Secondary School
Secondary: Public
26.61 km
St Anne's Catholic School
Secondary: Catholic
26.55 km

