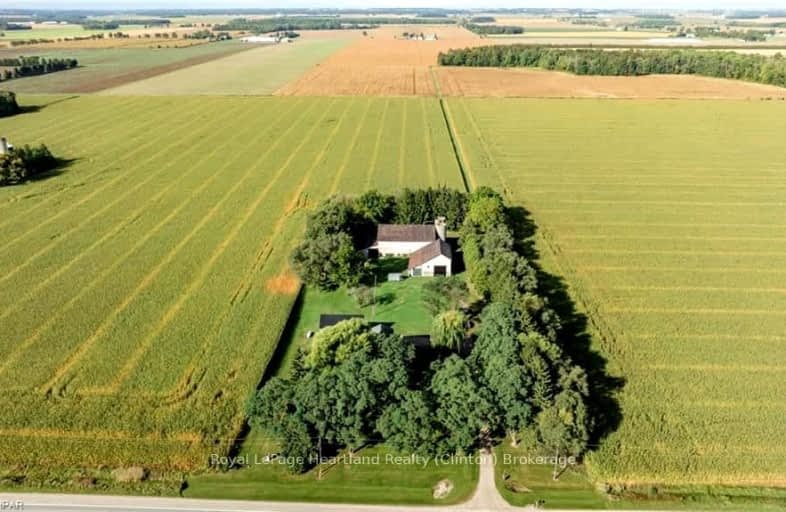Car-Dependent
- Almost all errands require a car.
Somewhat Bikeable
- Most errands require a car.

Bluewater Coast Elementary Public School
Elementary: PublicSouth Huron District - Elementary
Elementary: PublicSt Boniface Separate School
Elementary: CatholicPrecious Blood Separate School
Elementary: CatholicExeter Elementary School
Elementary: PublicHuron Centennial Public School
Elementary: PublicAvon Maitland District E-learning Centre
Secondary: PublicMitchell District High School
Secondary: PublicSouth Huron District High School
Secondary: PublicGoderich District Collegiate Institute
Secondary: PublicCentral Huron Secondary School
Secondary: PublicSt Anne's Catholic School
Secondary: Catholic

