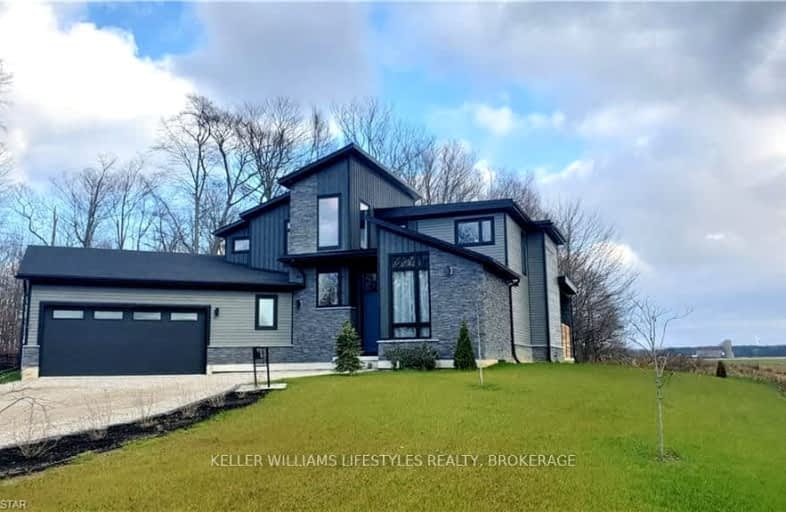Car-Dependent
- Almost all errands require a car.
0
/100
Somewhat Bikeable
- Most errands require a car.
30
/100

Bluewater Coast Elementary Public School
Elementary: Public
17.98 km
St Boniface Separate School
Elementary: Catholic
9.80 km
Grand Bend Public School
Elementary: Public
20.28 km
St Joseph Separate School
Elementary: Catholic
20.25 km
Clinton Public School
Elementary: Public
19.99 km
Huron Centennial Public School
Elementary: Public
15.78 km
North Middlesex District High School
Secondary: Public
37.37 km
Avon Maitland District E-learning Centre
Secondary: Public
20.25 km
South Huron District High School
Secondary: Public
24.36 km
Goderich District Collegiate Institute
Secondary: Public
27.22 km
Central Huron Secondary School
Secondary: Public
20.04 km
St Anne's Catholic School
Secondary: Catholic
20.09 km
-
Clan Gregor Square Splashpad
Bayfield ON N0M 1G0 8.14km -
Clan Gregor Square
6 the Sq, Bayfield ON 8.17km -
Wesley Jacob Coombs Playground
Bayfield ON N0M 1G0 8.18km
-
BMO Bank of Montreal
99 King St, Hensall ON N0M 1X0 17.72km -
BMO Bank of Montreal
80 London Rd, Hensall ON N0M 1X0 18.02km -
RBC Royal Bank
68 Victoria Blvd, Clinton ON N0M 1L0 19.61km
