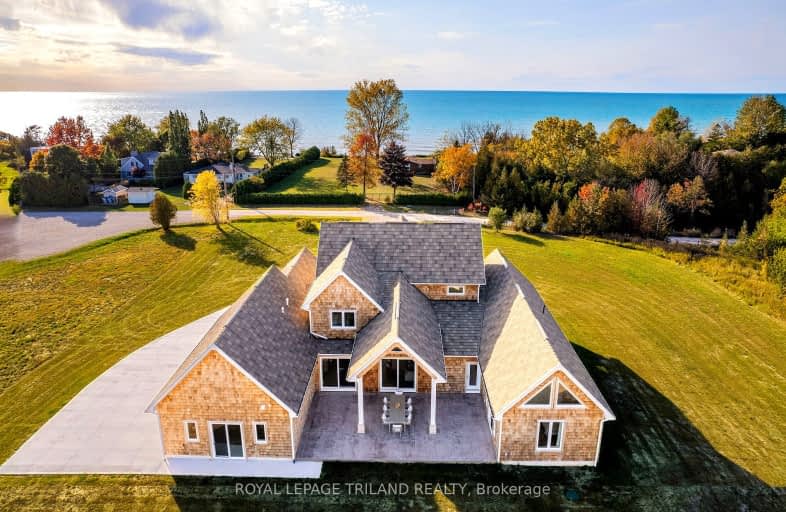
Car-Dependent
- Almost all errands require a car.
Somewhat Bikeable
- Most errands require a car.

Bluewater Coast Elementary Public School
Elementary: PublicSt Boniface Separate School
Elementary: CatholicStephen Central Public School
Elementary: PublicGrand Bend Public School
Elementary: PublicClinton Public School
Elementary: PublicHuron Centennial Public School
Elementary: PublicNorth Middlesex District High School
Secondary: PublicAvon Maitland District E-learning Centre
Secondary: PublicSouth Huron District High School
Secondary: PublicGoderich District Collegiate Institute
Secondary: PublicCentral Huron Secondary School
Secondary: PublicSt Anne's Catholic School
Secondary: Catholic-
Bluewater Hay Municipal Park
Sararas Rd, Bluewater ON N0M 2T0 8.57km -
Clan Gregor Square Splashpad
Bayfield ON N0M 1G0 10.13km -
Clan Gregor Square
6 the Sq, Bayfield ON 10.16km
-
BMO Bank of Montreal
99 King St, Hensall ON N0M 1X0 17.53km -
BMO Bank of Montreal
80 London Rd, Hensall ON N0M 1X0 17.86km -
BMO Bank of Montreal
58 Ontario St N, Grand Bend ON N0M 1T0 18.04km


