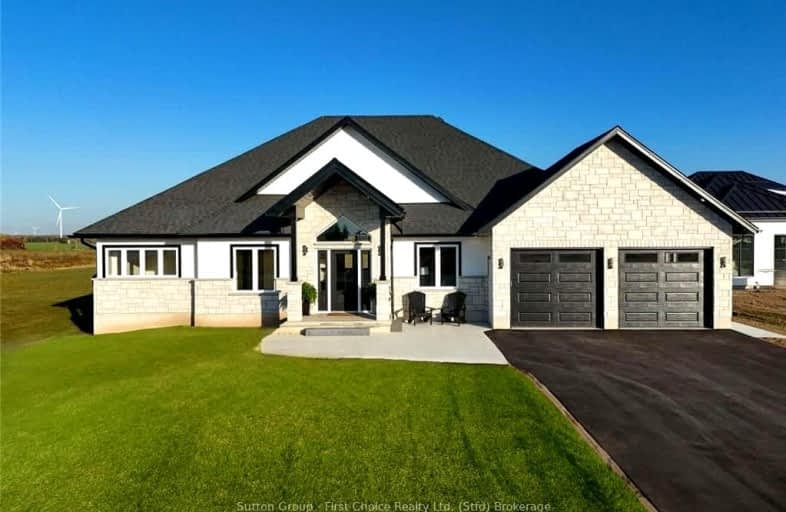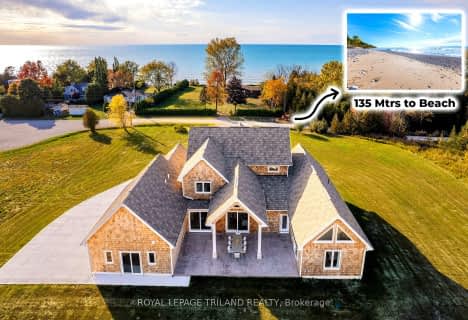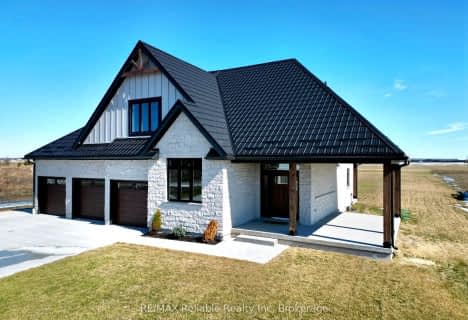Car-Dependent
- Almost all errands require a car.
Somewhat Bikeable
- Most errands require a car.

Our Lady of Mt Carmel School
Elementary: CatholicBluewater Coast Elementary Public School
Elementary: PublicSt Boniface Separate School
Elementary: CatholicStephen Central Public School
Elementary: PublicGrand Bend Public School
Elementary: PublicHuron Centennial Public School
Elementary: PublicNorth Middlesex District High School
Secondary: PublicAvon Maitland District E-learning Centre
Secondary: PublicSouth Huron District High School
Secondary: PublicGoderich District Collegiate Institute
Secondary: PublicCentral Huron Secondary School
Secondary: PublicSt Anne's Catholic School
Secondary: Catholic-
Bluewater Hay Municipal Park
Sararas Rd, Bluewater ON N0M 2T0 6.16km -
Clan Gregor Square Splashpad
Bayfield ON N0M 1G0 12.53km -
Clan Gregor Square
6 the Sq, Bayfield ON 12.56km
-
BMO Bank of Montreal
58 Ontario St N, Grand Bend ON N0M 1T0 15.66km -
TD Bank Financial Group
81 Crescent St, Grand Bend ON N0M 1T0 15.81km -
TD Canada Trust Branch and ATM
81 Crescent St, Grand Bend ON N0M 1T0 15.81km





