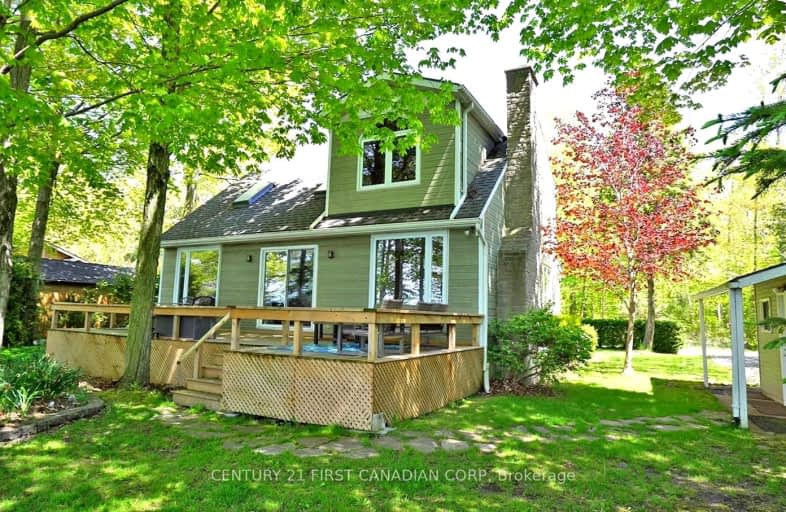Car-Dependent
- Almost all errands require a car.
0
/100
Somewhat Bikeable
- Almost all errands require a car.
17
/100

GDCI - Elementary
Elementary: Public
23.39 km
St Boniface Separate School
Elementary: Catholic
12.77 km
St Joseph Separate School
Elementary: Catholic
17.57 km
Clinton Public School
Elementary: Public
17.29 km
St Marys Separate School
Elementary: Catholic
23.28 km
Huron Centennial Public School
Elementary: Public
15.47 km
North Middlesex District High School
Secondary: Public
41.19 km
Avon Maitland District E-learning Centre
Secondary: Public
17.49 km
South Huron District High School
Secondary: Public
26.77 km
Goderich District Collegiate Institute
Secondary: Public
23.38 km
Central Huron Secondary School
Secondary: Public
17.30 km
St Anne's Catholic School
Secondary: Catholic
17.43 km
-
Clan Gregor Square Splashpad
Bayfield ON N0M 1G0 4.3km -
Clan Gregor Square
6 the Sq, Bayfield ON 4.33km -
Wesley Jacob Coombs Playground
Bayfield ON N0M 1G0 4.33km
-
Libro Credit Union
80 Mary St, Clinton ON N0M 1L0 16.8km -
RBC Royal Bank
68 Victoria Blvd, Clinton ON N0M 1L0 16.85km -
CIBC
39 Victoria Blvd, Clinton ON N0M 1L0 16.92km


