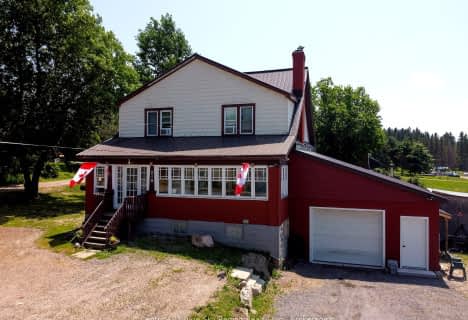
École séparée Lorrain
Elementary: Catholic
2.91 km
Phelps Central School
Elementary: Public
20.95 km
M T Davidson Public School
Elementary: Public
14.69 km
Ferris Glen Public School
Elementary: Public
11.05 km
École séparée Saint-Thomas-D'Aquin
Elementary: Catholic
8.95 km
St Theresa School
Elementary: Catholic
15.82 km
École secondaire publique Odyssée
Secondary: Public
23.84 km
West Ferris Secondary School
Secondary: Public
21.49 km
École secondaire catholique Algonquin
Secondary: Catholic
25.36 km
Chippewa Secondary School
Secondary: Public
24.82 km
Widdifield Secondary School
Secondary: Public
25.18 km
St Joseph-Scollard Hall Secondary School
Secondary: Catholic
24.96 km

