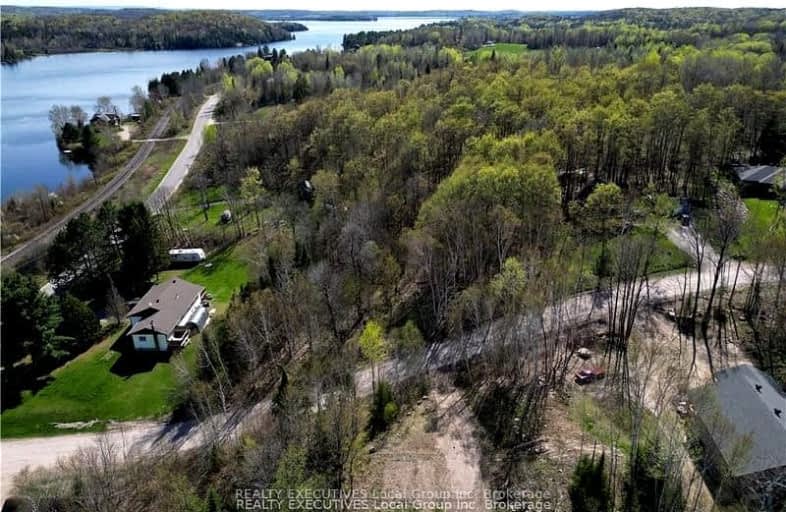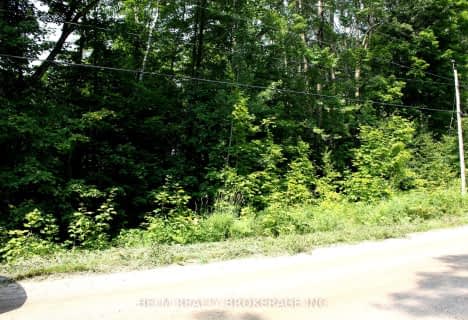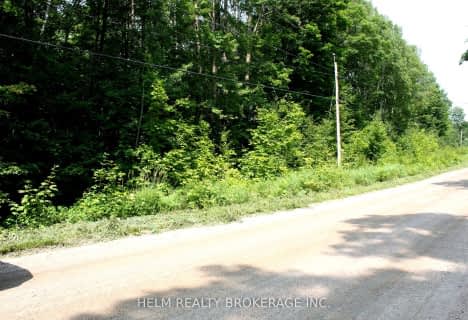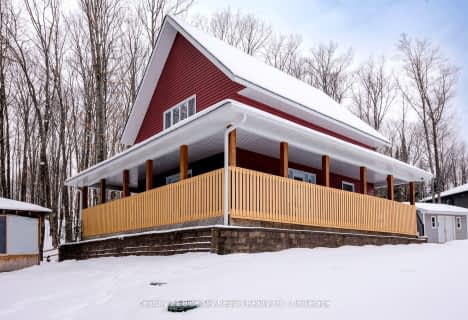Car-Dependent
- Almost all errands require a car.
Somewhat Bikeable
- Almost all errands require a car.

École séparée Lorrain
Elementary: CatholicPhelps Central School
Elementary: PublicM T Davidson Public School
Elementary: PublicFerris Glen Public School
Elementary: PublicÉcole séparée Saint-Thomas-D'Aquin
Elementary: CatholicSt Theresa School
Elementary: CatholicÉcole secondaire publique Odyssée
Secondary: PublicWest Ferris Secondary School
Secondary: PublicÉcole secondaire catholique Algonquin
Secondary: CatholicChippewa Secondary School
Secondary: PublicWiddifield Secondary School
Secondary: PublicSt Joseph-Scollard Hall Secondary School
Secondary: Catholic-
Memory Tree Park
Callander ON P0H 1H0 16.33km -
The Awesome Park
22.01km -
Sage Park
22.23km
-
Caisse Populaire de Bonfield
230 Yonge Rue, Bonfield ON P0H 1E0 0.69km -
Callander Antique Market
26 Main St N, Callander ON P0H 1H0 16.49km -
Scotiabank
843 Leila Ave, North Bay ON P1A 2C0 23.03km









