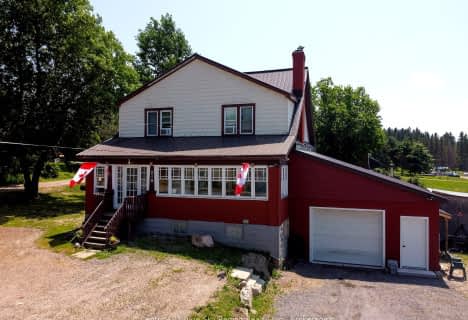Car-Dependent
- Almost all errands require a car.
17
/100
Somewhat Bikeable
- Almost all errands require a car.
13
/100

École séparée Lorrain
Elementary: Catholic
0.77 km
Phelps Central School
Elementary: Public
19.62 km
M T Davidson Public School
Elementary: Public
15.99 km
Ferris Glen Public School
Elementary: Public
11.52 km
École séparée Saint-Thomas-D'Aquin
Elementary: Catholic
10.87 km
St Theresa School
Elementary: Catholic
16.96 km
École secondaire publique Odyssée
Secondary: Public
24.11 km
West Ferris Secondary School
Secondary: Public
22.25 km
École secondaire catholique Algonquin
Secondary: Catholic
25.82 km
Chippewa Secondary School
Secondary: Public
25.34 km
Widdifield Secondary School
Secondary: Public
25.45 km
St Joseph-Scollard Hall Secondary School
Secondary: Catholic
25.36 km

