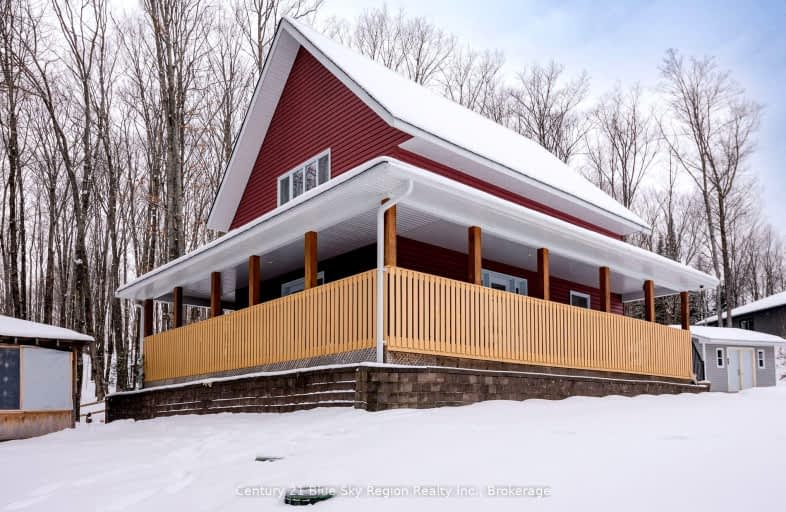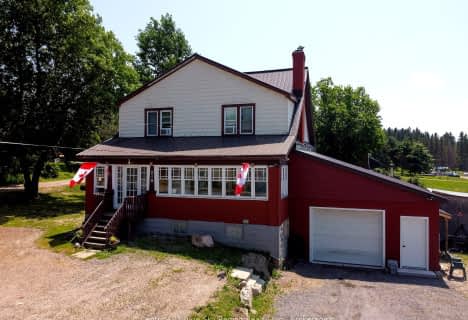Car-Dependent
- Almost all errands require a car.
18
/100
Somewhat Bikeable
- Almost all errands require a car.
4
/100

École séparée Lorrain
Elementary: Catholic
0.78 km
Phelps Central School
Elementary: Public
19.66 km
M T Davidson Public School
Elementary: Public
16.00 km
Ferris Glen Public School
Elementary: Public
11.54 km
École séparée Saint-Thomas-D'Aquin
Elementary: Catholic
10.87 km
St Theresa School
Elementary: Catholic
16.98 km
École secondaire publique Odyssée
Secondary: Public
24.14 km
West Ferris Secondary School
Secondary: Public
22.27 km
École secondaire catholique Algonquin
Secondary: Catholic
25.85 km
Chippewa Secondary School
Secondary: Public
25.37 km
Widdifield Secondary School
Secondary: Public
25.48 km
St Joseph-Scollard Hall Secondary School
Secondary: Catholic
25.39 km
-
Memory Tree Park
Callander ON P0H 1H0 16.25km -
The Awesome Park
21.91km -
Sage Park
22.12km
-
Caisse Populaire de Bonfield
230 Yonge Rue, Bonfield ON P0H 1E0 0.74km -
Callander Antique Market
26 Main St N, Callander ON P0H 1H0 16.41km -
Scotiabank
843 Leila Ave, North Bay ON P1A 2C0 22.92km



