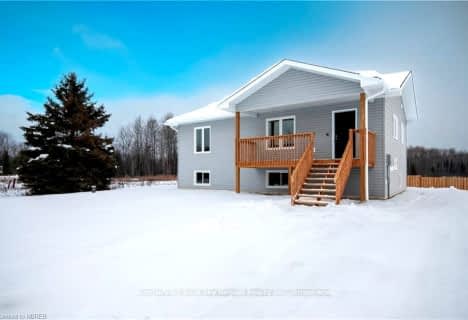
École séparée Lorrain
Elementary: Catholic
9.80 km
St Victor Separate School
Elementary: Catholic
24.49 km
Phelps Central School
Elementary: Public
23.07 km
École séparée Sainte-Anne
Elementary: Catholic
24.81 km
Ferris Glen Public School
Elementary: Public
21.18 km
École séparée Saint-Thomas-D'Aquin
Elementary: Catholic
21.21 km
École secondaire catholique Élisabeth-Bruyère
Secondary: Catholic
24.81 km
École secondaire publique Odyssée
Secondary: Public
32.87 km
F J McElligott Secondary School
Secondary: Public
25.32 km
West Ferris Secondary School
Secondary: Public
31.99 km
Widdifield Secondary School
Secondary: Public
34.17 km
St Joseph-Scollard Hall Secondary School
Secondary: Catholic
34.36 km

