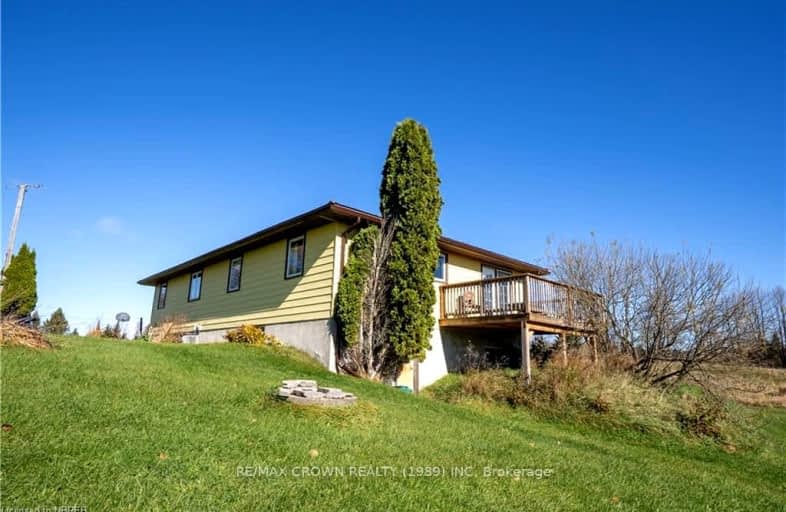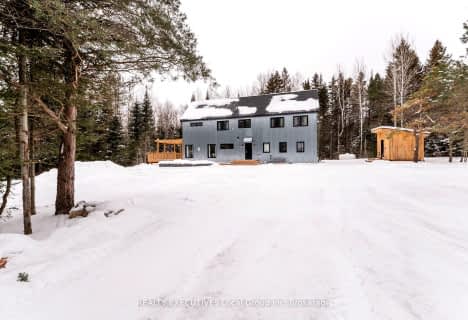Car-Dependent
- Almost all errands require a car.
Somewhat Bikeable
- Almost all errands require a car.

École séparée Lorrain
Elementary: CatholicSt Victor Separate School
Elementary: CatholicPhelps Central School
Elementary: PublicM T Davidson Public School
Elementary: PublicFerris Glen Public School
Elementary: PublicÉcole séparée Saint-Thomas-D'Aquin
Elementary: CatholicÉcole secondaire catholique Élisabeth-Bruyère
Secondary: CatholicÉcole secondaire publique Odyssée
Secondary: PublicF J McElligott Secondary School
Secondary: PublicWest Ferris Secondary School
Secondary: PublicWiddifield Secondary School
Secondary: PublicSt Joseph-Scollard Hall Secondary School
Secondary: Catholic



