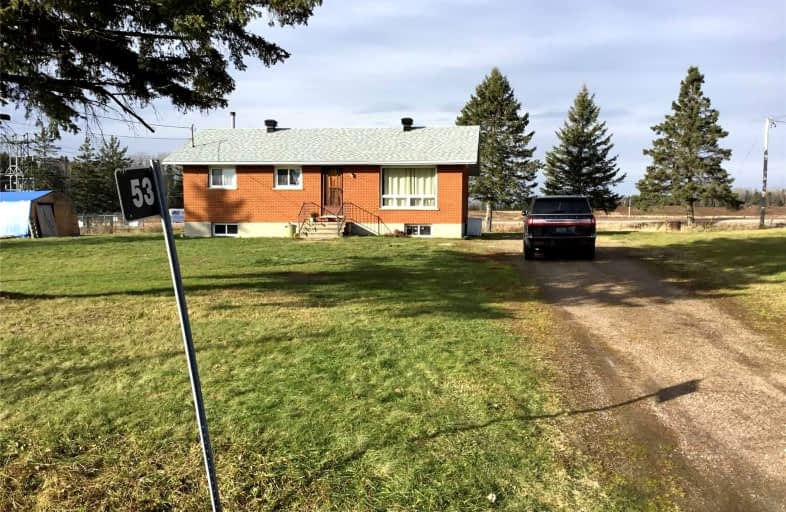
École séparée Lorrain
Elementary: Catholic
8.89 km
St Victor Separate School
Elementary: Catholic
25.60 km
Phelps Central School
Elementary: Public
20.82 km
M T Davidson Public School
Elementary: Public
25.20 km
Ferris Glen Public School
Elementary: Public
19.64 km
École séparée Saint-Thomas-D'Aquin
Elementary: Catholic
20.51 km
École secondaire catholique Élisabeth-Bruyère
Secondary: Catholic
25.84 km
École secondaire publique Odyssée
Secondary: Public
31.02 km
F J McElligott Secondary School
Secondary: Public
26.38 km
West Ferris Secondary School
Secondary: Public
30.39 km
Widdifield Secondary School
Secondary: Public
32.30 km
St Joseph-Scollard Hall Secondary School
Secondary: Catholic
32.55 km


