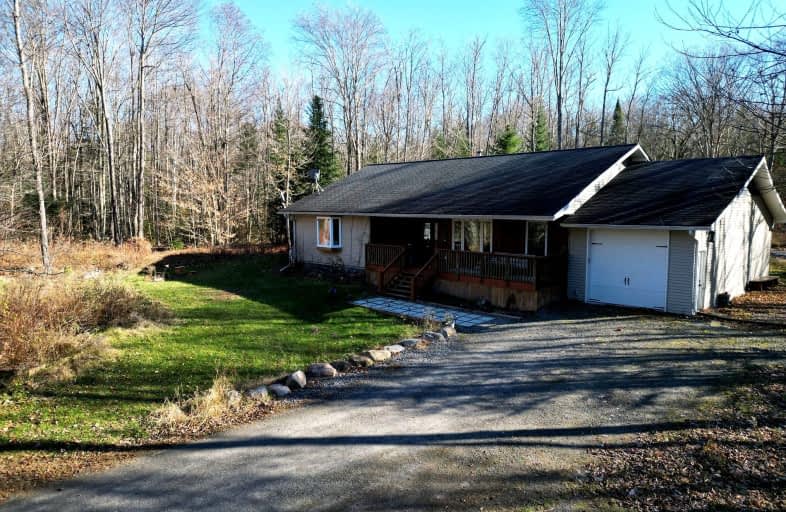Car-Dependent
- Almost all errands require a car.
0
/100
Somewhat Bikeable
- Almost all errands require a car.
12
/100

Irwin Memorial Public School
Elementary: Public
13.82 km
Saint Mary's School
Elementary: Catholic
8.82 km
Pine Glen Public School
Elementary: Public
8.25 km
Spruce Glen Public School
Elementary: Public
5.78 km
Riverside Public School
Elementary: Public
10.32 km
Huntsville Public School
Elementary: Public
8.20 km
St Dominic Catholic Secondary School
Secondary: Catholic
39.05 km
Gravenhurst High School
Secondary: Public
54.83 km
Almaguin Highlands Secondary School
Secondary: Public
53.57 km
Bracebridge and Muskoka Lakes Secondary School
Secondary: Public
37.98 km
Huntsville High School
Secondary: Public
8.32 km
Trillium Lakelands' AETC's
Secondary: Public
40.32 km
-
Deerhurst Dog Sledding
Huntsville ON 3.62km -
Hidden Valley Resort
22 Ski Club Rd, Huntsville ON P1H 1A9 3.85km -
Algonquin Provincial Park
Huntsville ON 7.5km
-
BMO Bank of Montreal
91 King William St, Huntsville ON P1H 1E5 6.62km -
Scotiabank
70 King William St, Huntsville ON P1H 2A5 6.9km -
Scotiabank
198 Muskoka Rd N, Huntsville ON P1H 2A5 6.9km


