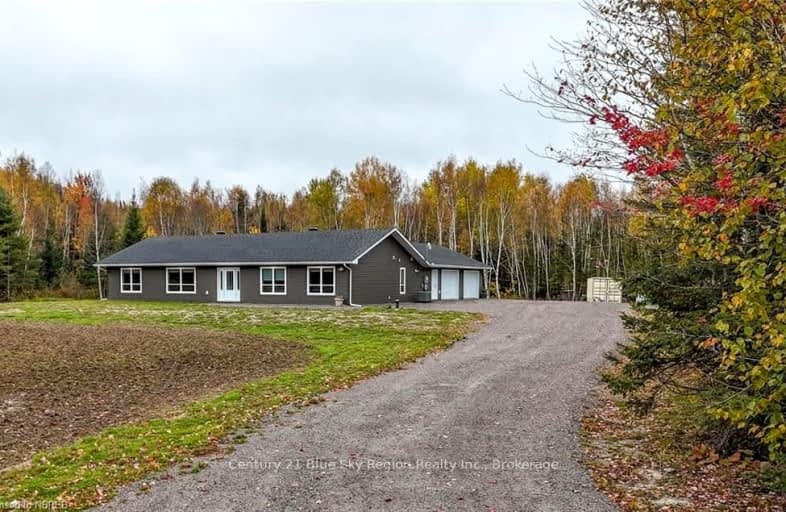Car-Dependent
- Almost all errands require a car.
7
/100
Somewhat Bikeable
- Almost all errands require a car.
6
/100

École séparée Lorrain
Elementary: Catholic
8.05 km
Phelps Central School
Elementary: Public
22.42 km
M T Davidson Public School
Elementary: Public
24.68 km
Ferris Glen Public School
Elementary: Public
19.57 km
École séparée Saint-Thomas-D'Aquin
Elementary: Catholic
19.41 km
St Theresa School
Elementary: Catholic
25.56 km
École secondaire catholique Élisabeth-Bruyère
Secondary: Catholic
26.60 km
École secondaire publique Odyssée
Secondary: Public
31.46 km
F J McElligott Secondary School
Secondary: Public
27.11 km
West Ferris Secondary School
Secondary: Public
30.40 km
Widdifield Secondary School
Secondary: Public
32.77 km
St Joseph-Scollard Hall Secondary School
Secondary: Catholic
32.91 km
