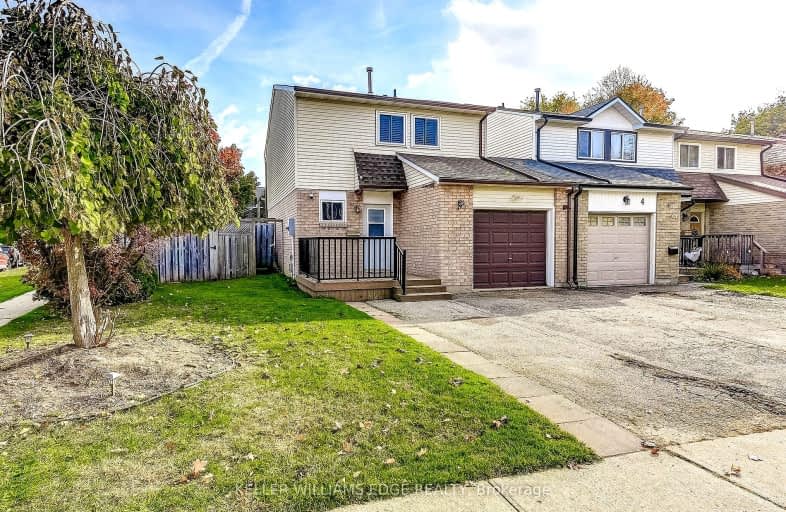Very Walkable
- Most errands can be accomplished on foot.
72
/100
Bikeable
- Some errands can be accomplished on bike.
50
/100

Holy Family School
Elementary: Catholic
0.27 km
Paris Central Public School
Elementary: Public
1.63 km
Glen Morris Central Public School
Elementary: Public
8.07 km
Sacred Heart Catholic Elementary School
Elementary: Catholic
3.01 km
North Ward School
Elementary: Public
0.72 km
Cobblestone Elementary School
Elementary: Public
3.29 km
W Ross Macdonald Deaf Blind Secondary School
Secondary: Provincial
9.61 km
W Ross Macdonald Provincial Secondary School
Secondary: Provincial
9.61 km
Tollgate Technological Skills Centre Secondary School
Secondary: Public
9.65 km
Paris District High School
Secondary: Public
0.67 km
St John's College
Secondary: Catholic
9.89 km
Assumption College School School
Secondary: Catholic
12.32 km



