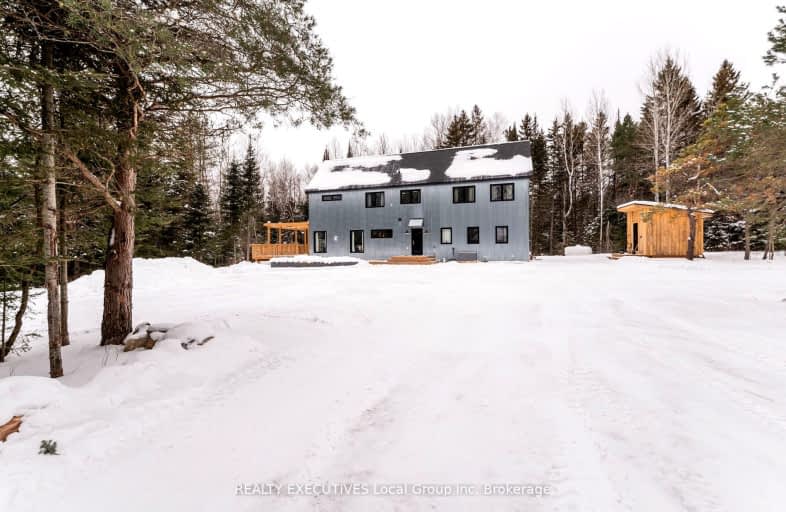
3D Walkthrough
Car-Dependent
- Almost all errands require a car.
0
/100
Somewhat Bikeable
- Almost all errands require a car.
17
/100

École séparée Lorrain
Elementary: Catholic
9.83 km
St Victor Separate School
Elementary: Catholic
25.47 km
Phelps Central School
Elementary: Public
25.70 km
École séparée Sainte-Anne
Elementary: Catholic
25.92 km
Ferris Glen Public School
Elementary: Public
21.78 km
École séparée Saint-Thomas-D'Aquin
Elementary: Catholic
20.35 km
École secondaire catholique Élisabeth-Bruyère
Secondary: Catholic
25.92 km
École secondaire publique Odyssée
Secondary: Public
34.03 km
F J McElligott Secondary School
Secondary: Public
26.38 km
West Ferris Secondary School
Secondary: Public
32.58 km
Widdifield Secondary School
Secondary: Public
35.36 km
St Joseph-Scollard Hall Secondary School
Secondary: Catholic
35.41 km
-
Veteran's Memorial Park
Mattawa ON 26.33km -
Memory Tree Park
Callander ON P0H 1H0 26.53km
-
Caisse Populaire de Bonfield
230 Yonge Rue, Bonfield ON P0H 1E0 9.7km -
Mattawa & Area Food Bank
450 Hurdman, Mattawa ON P0H 1V0 26.24km -
Scotiabank
346 Main St, Mattawa ON P0H 1V0 26.43km


