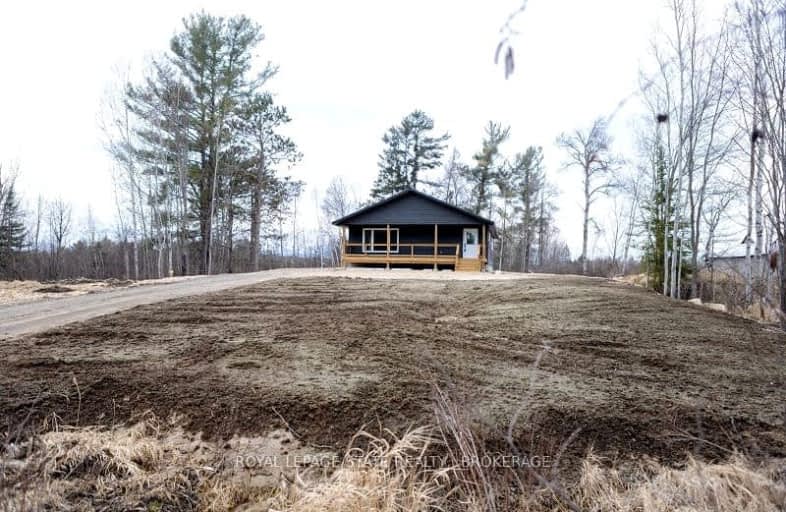Car-Dependent
- Almost all errands require a car.
0
/100
Somewhat Bikeable
- Most errands require a car.
28
/100

South Shore Education Centre
Elementary: Public
3.38 km
St Gregory Separate School
Elementary: Catholic
8.77 km
M T Davidson Public School
Elementary: Public
15.08 km
Mapleridge Public School
Elementary: Public
9.49 km
St Theresa School
Elementary: Catholic
15.71 km
Sunset Park Public School
Elementary: Public
17.04 km
École secondaire publique Odyssée
Secondary: Public
24.20 km
West Ferris Secondary School
Secondary: Public
18.59 km
École secondaire catholique Algonquin
Secondary: Catholic
22.83 km
Chippewa Secondary School
Secondary: Public
21.97 km
Widdifield Secondary School
Secondary: Public
24.72 km
St Joseph-Scollard Hall Secondary School
Secondary: Catholic
23.31 km
-
Memory Tree Park
Callander ON P0H 1H0 14.6km -
Northern Tikes Indoor Playground & Party Centre
210 Main St E (Wyld Street), North Bay ON P1B 1B1 21.81km -
Lake Nipissing Waterfront
North Bay ON 22.35km
-
Scotiabank
475 Main St, Powassan ON P0H 1Z0 9.38km -
Scotiabank
56 Mississaga St E, Powassan ON P0H 1Z0 9.4km -
RBC Royal Bank
5 Main St S, Callander ON P0H 1H0 14.86km


