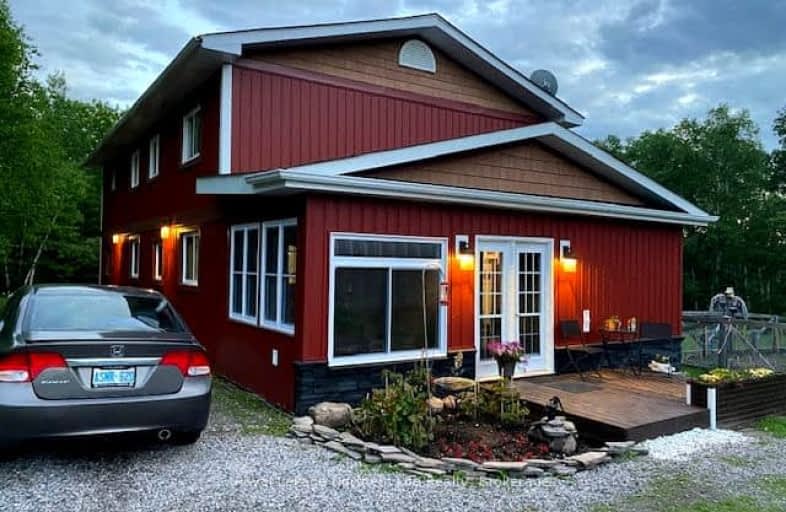Car-Dependent
- Almost all errands require a car.
0
/100
Somewhat Bikeable
- Almost all errands require a car.
15
/100

École séparée Lorrain
Elementary: Catholic
5.40 km
Phelps Central School
Elementary: Public
14.91 km
M T Davidson Public School
Elementary: Public
13.43 km
Ferris Glen Public School
Elementary: Public
7.45 km
École séparée Saint-Thomas-D'Aquin
Elementary: Catholic
10.97 km
St Theresa School
Elementary: Catholic
13.95 km
École secondaire publique Odyssée
Secondary: Public
19.35 km
West Ferris Secondary School
Secondary: Public
18.22 km
École secondaire catholique Algonquin
Secondary: Catholic
21.27 km
Chippewa Secondary School
Secondary: Public
20.88 km
Widdifield Secondary School
Secondary: Public
20.68 km
St Joseph-Scollard Hall Secondary School
Secondary: Catholic
20.73 km
-
Memory Tree Park
Callander ON P0H 1H0 13.78km -
Sage Park
17.4km -
Circle Lake playground
Ontario 17.83km
-
Caisse Populaire de Bonfield
230 Yonge Rue, Bonfield ON P0H 1E0 5.65km -
Callander Antique Market
26 Main St N, Callander ON P0H 1H0 13.72km -
TD Canada Trust ATM
5128 Caxton St W, Whitecourt AB T7S 0A6 18.77km


