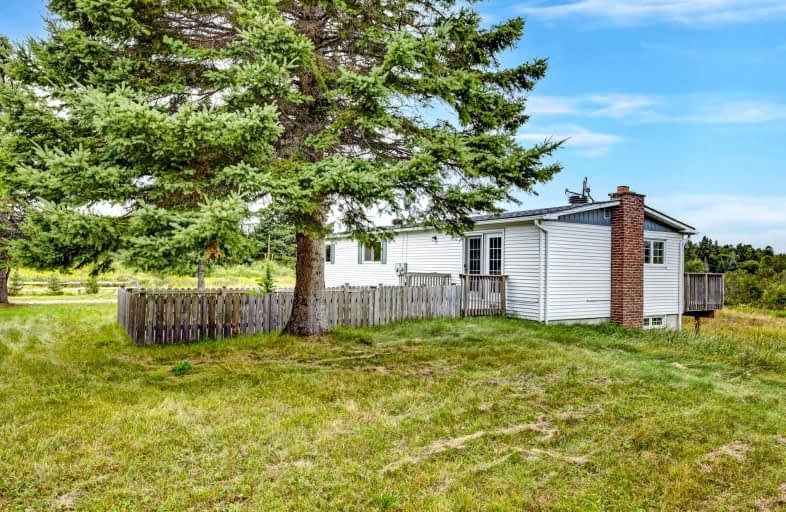Inactive on Nov 30, 2015
Note: Property is not currently for sale or for rent.

-
Type: Detached
-
Style: Bungalow
-
Lot Size: 553.77 x 649.57 Acres
-
Age: No Data
-
Taxes: $1,885 per year
-
Days on Site: 1 Days
-
Added: Dec 16, 2024 (1 day on market)
-
Updated:
-
Last Checked: 3 months ago
-
MLS®#: X10737535
-
Listed By: Flat rate realty corp., brokerage
If you are looking for that Little piece of Heaven ?located just outside the Village of Bonfield; Enjoy the privacy of the 2 +1 bedroom bungalow located on 8.25 acres complete with a 40 x 25 foot garage with lots of storage. Home is easy equipped to be used as income potential or just the perfect layout to have a family member live with you. Heating system is FAE with ebb and pellet stove. The home has two separate laundry?s and two separate hydro meters. Opportunity is knocking, great home with lots more than meets the eye
Property Details
Facts for 297 DEVELOPMENT Road, Bonfield
Status
Days on Market: 1
Last Status: Expired
Sold Date: Jun 28, 2025
Closed Date: Nov 30, -0001
Expiry Date: Nov 30, 2015
Unavailable Date: Jul 29, 2015
Input Date: Jul 29, 2015
Prior LSC: Suspended
Property
Status: Sale
Property Type: Detached
Style: Bungalow
Area: Bonfield
Inside
Bedrooms: 2
Bedrooms Plus: 1
Bathrooms: 2
Kitchens: 1
Rooms: 5
Fireplace: No
Washrooms: 2
Utilities
Electricity: Yes
Telephone: Yes
Building
Basement: Finished
Basement 2: Full
Water Supply Type: Drilled Well
Water Supply: Well
Special Designation: Unknown
Parking
Garage Spaces: 2
Garage Type: None
Fees
Tax Year: 2014
Tax Legal Description: PCL 24094 SEC NIP, PTS 1/2 LOT 11 CON 7 BONFIELD BEING PT2, 36R4
Taxes: $1,885
Land
Cross Street: Documents: Home Insp
Municipality District: Bonfield
Pool: None
Sewer: Septic
Lot Depth: 649.57 Acres
Lot Frontage: 553.77 Acres
Lot Irregularities: 553.77FT X 649.57 FT
Zoning: RURAL/RES
Rooms
Room details for 297 DEVELOPMENT Road, Bonfield
| Type | Dimensions | Description |
|---|---|---|
| Living Main | 3.25 x 5.94 | |
| Kitchen Main | 3.09 x 4.77 | |
| Prim Bdrm Main | 3.50 x 6.55 | |
| Br Main | 2.74 x 3.20 | |
| Br Lower | 3.04 x 4.26 | |
| Bathroom Main | - | |
| Rec Lower | 6.04 x 7.01 | |
| Bathroom Lower | - |
| XXXXXXXX | XXX XX, XXXX |
XXXX XXX XXXX |
$XXX,XXX |
| XXX XX, XXXX |
XXXXXX XXX XXXX |
$XXX,XXX | |
| XXXXXXXX | XXX XX, XXXX |
XXXXXXXX XXX XXXX |
|
| XXX XX, XXXX |
XXXXXX XXX XXXX |
$XXX,XXX | |
| XXXXXXXX | XXX XX, XXXX |
XXXXXXXX XXX XXXX |
|
| XXX XX, XXXX |
XXXXXX XXX XXXX |
$XX,XXX | |
| XXXXXXXX | XXX XX, XXXX |
XXXX XXX XXXX |
$XXX,XXX |
| XXX XX, XXXX |
XXXXXX XXX XXXX |
$XXX,XXX |
| XXXXXXXX XXXX | XXX XX, XXXX | $190,000 XXX XXXX |
| XXXXXXXX XXXXXX | XXX XX, XXXX | $199,900 XXX XXXX |
| XXXXXXXX XXXXXXXX | XXX XX, XXXX | XXX XXXX |
| XXXXXXXX XXXXXX | XXX XX, XXXX | $199,900 XXX XXXX |
| XXXXXXXX XXXXXXXX | XXX XX, XXXX | XXX XXXX |
| XXXXXXXX XXXXXX | XXX XX, XXXX | $99,000 XXX XXXX |
| XXXXXXXX XXXX | XXX XX, XXXX | $425,000 XXX XXXX |
| XXXXXXXX XXXXXX | XXX XX, XXXX | $579,900 XXX XXXX |

École séparée Lorrain
Elementary: CatholicPhelps Central School
Elementary: PublicM T Davidson Public School
Elementary: PublicFerris Glen Public School
Elementary: PublicÉcole séparée Saint-Thomas-D'Aquin
Elementary: CatholicSt Theresa School
Elementary: CatholicÉcole secondaire publique Odyssée
Secondary: PublicWest Ferris Secondary School
Secondary: PublicÉcole secondaire catholique Algonquin
Secondary: CatholicChippewa Secondary School
Secondary: PublicWiddifield Secondary School
Secondary: PublicSt Joseph-Scollard Hall Secondary School
Secondary: Catholic