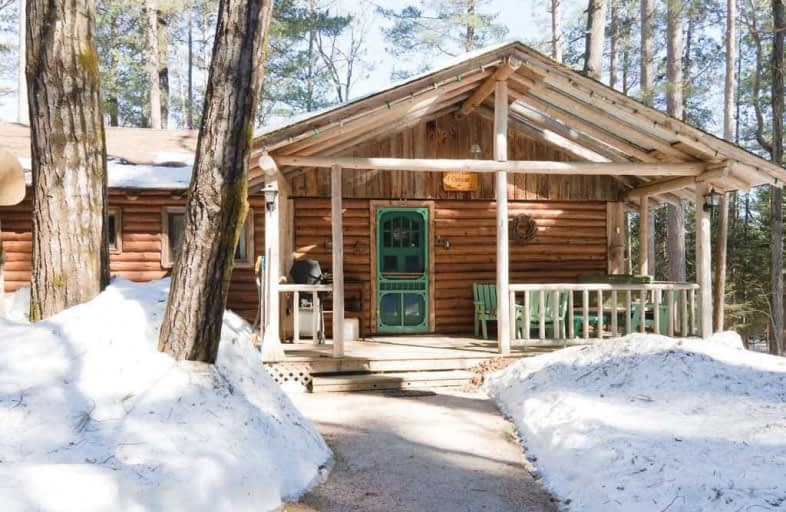Sold on Apr 06, 2021
Note: Property is not currently for sale or for rent.

-
Type: Detached
-
Style: Bungalow
-
Size: 1100 sqft
-
Lot Size: 222 x 143 Feet
-
Age: 16-30 years
-
Taxes: $4,085 per year
-
Days on Site: 8 Days
-
Added: Mar 29, 2021 (1 week on market)
-
Updated:
-
Last Checked: 3 months ago
-
MLS®#: X5171311
-
Listed By: Chestnut park real estate limited, brokerage
Skillfully Hand Crafted Year Round Log Home Nestled Amongst The Pines On Desirable Lake Talon, 20 Min. East Of North Bay. Private 0.77 Acres & 222' Of Natural Waterfront In The Mattawa River Provincial Park. Gentle Slope. Incredible Views From The Point. Sheltered Bay For Docks. Deep Water. Excellent Fishing. Year Round Road. Stunning Stone Fireplace In The Great Room. Large Screen Porch. One Level. 4 Bedrooms, 1 And 1/2 Baths. Absolutely Spectacular!
Extras
2 Floating Docks. 2 Sundecks. Dock Shed. Garden Shed. Tool Shed. Wood Shed. All Furniture And Appliances, Dishes, Pots And Pans, Outdoor Furniture, Firewood, Contents Of Sheds, Included As Viewed. Unless Specifically Listed In Exclusions.
Property Details
Facts for 98 Grey Rock Lane, Bonfield
Status
Days on Market: 8
Last Status: Sold
Sold Date: Apr 06, 2021
Closed Date: May 05, 2021
Expiry Date: May 31, 2021
Sold Price: $875,600
Unavailable Date: Apr 06, 2021
Input Date: Mar 29, 2021
Prior LSC: Listing with no contract changes
Property
Status: Sale
Property Type: Detached
Style: Bungalow
Size (sq ft): 1100
Age: 16-30
Area: Bonfield
Availability Date: Immediate
Assessment Amount: $355,000
Assessment Year: 2021
Inside
Bedrooms: 4
Bathrooms: 2
Kitchens: 1
Rooms: 8
Den/Family Room: Yes
Air Conditioning: None
Fireplace: Yes
Laundry Level: Main
Central Vacuum: Y
Washrooms: 2
Utilities
Electricity: Yes
Gas: No
Cable: No
Telephone: Yes
Building
Basement: Crawl Space
Heat Type: Baseboard
Heat Source: Propane
Exterior: Log
Elevator: N
Water Supply Type: Lake/River
Water Supply: Other
Special Designation: Unknown
Other Structures: Garden Shed
Other Structures: Workshop
Parking
Driveway: Circular
Garage Type: None
Covered Parking Spaces: 10
Total Parking Spaces: 10
Fees
Tax Year: 2020
Tax Legal Description: Pin 49116-0061 Pcl 22867 Sec Nip; Pt Broken Lt 34
Taxes: $4,085
Highlights
Feature: Clear View
Feature: Grnbelt/Conserv
Feature: Sloping
Feature: Waterfront
Feature: Wooded/Treed
Land
Cross Street: Hwy 17 E And Pine La
Municipality District: Bonfield
Fronting On: North
Parcel Number: 491160061
Pool: None
Sewer: Septic
Lot Depth: 143 Feet
Lot Frontage: 222 Feet
Lot Irregularities: Irregular Shape
Acres: .50-1.99
Zoning: Rls
Waterfront: Direct
Additional Media
- Virtual Tour: https://youtu.be/W06TDZrrqjQ
Rooms
Room details for 98 Grey Rock Lane, Bonfield
| Type | Dimensions | Description |
|---|---|---|
| Great Rm Main | 5.02 x 5.79 | W/O To Sunroom, Stone Fireplace, Cathedral Ceiling |
| Dining Main | 3.04 x 5.79 | Beamed, Cathedral Ceiling, Combined W/Great Rm |
| Kitchen Main | 3.74 x 3.77 | Combined W/Dining |
| Br Main | 3.04 x 3.35 | |
| 2nd Br Main | 2.74 x 3.04 | |
| 3rd Br Main | 2.74 x 4.26 | |
| 4th Br Main | 2.44 x 3.35 | |
| Bathroom Main | 2.13 x 3.04 | 4 Pc Bath |
| Bathroom Main | 2.25 x 2.31 | 2 Pc Bath, Combined W/Laundry, Laundry Sink |
| Utility Main | 1.52 x 2.43 |

| XXXXXXXX | XXX XX, XXXX |
XXXX XXX XXXX |
$XXX,XXX |
| XXX XX, XXXX |
XXXXXX XXX XXXX |
$XXX,XXX |
| XXXXXXXX XXXX | XXX XX, XXXX | $875,600 XXX XXXX |
| XXXXXXXX XXXXXX | XXX XX, XXXX | $749,000 XXX XXXX |

École séparée Lorrain
Elementary: CatholicPhelps Central School
Elementary: PublicM T Davidson Public School
Elementary: PublicFerris Glen Public School
Elementary: PublicÉcole séparée Saint-Thomas-D'Aquin
Elementary: CatholicSt Theresa School
Elementary: CatholicÉcole secondaire catholique Élisabeth-Bruyère
Secondary: CatholicÉcole secondaire publique Odyssée
Secondary: PublicF J McElligott Secondary School
Secondary: PublicWest Ferris Secondary School
Secondary: PublicWiddifield Secondary School
Secondary: PublicSt Joseph-Scollard Hall Secondary School
Secondary: Catholic
