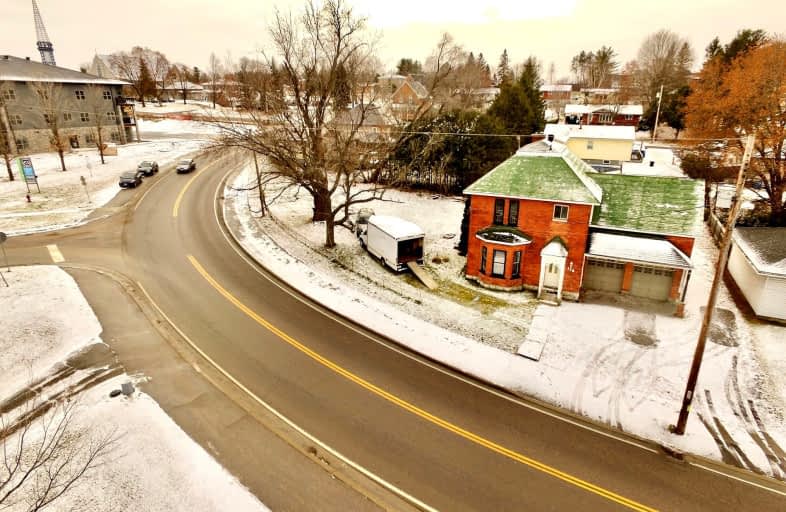Car-Dependent
- Most errands require a car.
Somewhat Bikeable
- Most errands require a car.

St James Separate School
Elementary: CatholicSt Michael's Separate School
Elementary: CatholicCobden District Public School
Elementary: PublicEganville & District Public School
Elementary: PublicRockwood Public School
Elementary: PublicChamplain Discovery Public School
Elementary: PublicÉcole secondaire publique L'Équinoxe
Secondary: PublicRenfrew County Adult Day School
Secondary: PublicÉcole secondaire catholique Jeanne-Lajoie
Secondary: CatholicOpeongo High School
Secondary: PublicBishop Smith Catholic High School
Secondary: CatholicFellowes High School
Secondary: Public-
Centennial Park
John St, Eganville ON K0J 1T0 0.33km -
Legion Memorial Field
Renfrew ON 1.18km -
Jake's Branch County Park
DOUBLE TROUBLE Rd 17.19km
-
HSBC ATM
237 John St, Eganville ON K0J 1T0 0.41km -
Northern Credit Union
237 John St, Eganville ON K0J 1T0 0.43km -
BMO Bank of Montreal
266 Bridge St, Eganville ON K0J 1T0 0.5km
- 3 bath
- 6 bed
6-14 PINETREE Lane, Bonnechere Valley, Ontario • K0J 1T0 • 560 - Eganville/Bonnechere Twp



