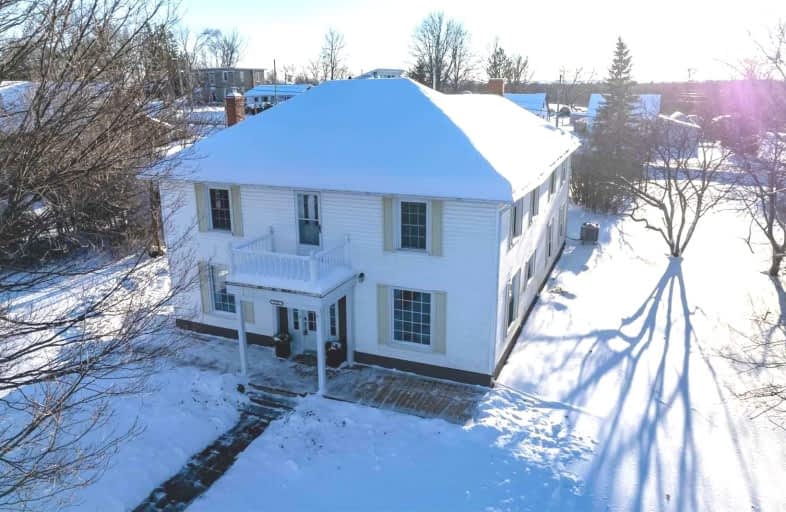Sold on Feb 03, 2022
Note: Property is not currently for sale or for rent.

-
Type: Detached
-
Style: 2-Storey
-
Size: 3000 sqft
-
Lot Size: 131.99 x 213.84 Acres
-
Age: No Data
-
Taxes: $2,586 per year
-
Days on Site: 8 Days
-
Added: Jan 26, 2022 (1 week on market)
-
Updated:
-
Last Checked: 3 months ago
-
MLS®#: X5483066
-
Listed By: Royal heritage realty ltd., brokerage
Absolutely Stunning! Don't Miss Out On This Gorgeous Century Home In The Picturesque Village Of Eganville. Situated On A Huge Double Lot, This Property Offers Great Outdoor Space For The Kids To Play Or Gardening. From The Moment You Step Inside This Home You Will Be Impressed With Its Character & Charm. Features Original Wood Moldings Throughout. On The Main Level You Will Find A Large Mudroom, Big Bright Kitchen, 2Pc Bath, Mn Flr Family Room, Laundry.
Extras
Open Concept Living/Dining Area. Upstairs, 5 Bedrooms, Full Bath, Large Rec-Room , Balcony W Beautiful Views Over The Town. Plenty Of Room For Vehicles/Toys Or A Workshop In The 2 Garages. Both Have Hydro. Co-Brokered Listing.
Property Details
Facts for 252 Wellington Street, Bonnechere Valley
Status
Days on Market: 8
Last Status: Sold
Sold Date: Feb 03, 2022
Closed Date: Mar 10, 2022
Expiry Date: Mar 31, 2022
Sold Price: $490,000
Unavailable Date: Feb 03, 2022
Input Date: Jan 27, 2022
Prior LSC: Listing with no contract changes
Property
Status: Sale
Property Type: Detached
Style: 2-Storey
Size (sq ft): 3000
Area: Bonnechere Valley
Availability Date: Flex
Inside
Bedrooms: 5
Bathrooms: 2
Kitchens: 1
Rooms: 12
Den/Family Room: Yes
Air Conditioning: Central Air
Fireplace: No
Laundry Level: Main
Washrooms: 2
Building
Basement: Part Bsmt
Basement 2: Unfinished
Heat Type: Heat Pump
Heat Source: Electric
Exterior: Vinyl Siding
Water Supply: Municipal
Special Designation: Unknown
Other Structures: Workshop
Parking
Driveway: Private
Garage Spaces: 2
Garage Type: Detached
Covered Parking Spaces: 3
Total Parking Spaces: 5
Fees
Tax Year: 2021
Tax Legal Description: Lt 1 Wellington St Blk Pl 16 Grattan, Lt 1 Alice *
Taxes: $2,586
Highlights
Feature: Clear View
Feature: Park
Feature: Place Of Worship
Feature: River/Stream
Land
Cross Street: Wellington/James
Municipality District: Bonnechere Valley
Fronting On: West
Pool: None
Sewer: Sewers
Lot Depth: 213.84 Acres
Lot Frontage: 131.99 Acres
Zoning: R1
Rooms
Room details for 252 Wellington Street, Bonnechere Valley
| Type | Dimensions | Description |
|---|---|---|
| Mudroom Main | 3.00 x 5.82 | Vinyl Floor, Closet, Window |
| Kitchen Main | 4.17 x 5.82 | Laminate, W/O To Porch, B/I Dishwasher |
| Living Main | 4.04 x 6.60 | Laminate, Formal Rm, Combined W/Dining |
| Dining Main | 4.04 x 6.60 | Laminate, Formal Rm, Combined W/Living |
| Family Main | 3.51 x 4.04 | Laminate, Large Closet, Combined W/Laundry |
| Office Main | 3.00 x 4.04 | Laminate, Closet, Wall Sconce Lighting |
| Prim Bdrm Upper | 4.09 x 4.34 | Broadloom, Large Closet, Linen Closet |
| 2nd Br Upper | 3.66 x 4.39 | Broadloom, Window, Closet |
| 3rd Br Upper | 3.05 x 3.66 | Broadloom, Window |
| 4th Br Upper | 3.00 x 3.18 | Broadloom, Window |
| 5th Br Upper | 2.14 x 3.00 | Broadloom, Window |
| Games Upper | - | Laminate, Vaulted Ceiling |
| XXXXXXXX | XXX XX, XXXX |
XXXX XXX XXXX |
$XXX,XXX |
| XXX XX, XXXX |
XXXXXX XXX XXXX |
$XXX,XXX |
| XXXXXXXX XXXX | XXX XX, XXXX | $490,000 XXX XXXX |
| XXXXXXXX XXXXXX | XXX XX, XXXX | $459,000 XXX XXXX |

St James Separate School
Elementary: CatholicSt Michael's Separate School
Elementary: CatholicCobden District Public School
Elementary: PublicEganville & District Public School
Elementary: PublicRockwood Public School
Elementary: PublicChamplain Discovery Public School
Elementary: PublicÉcole secondaire publique L'Équinoxe
Secondary: PublicRenfrew County Adult Day School
Secondary: PublicÉcole secondaire catholique Jeanne-Lajoie
Secondary: CatholicOpeongo High School
Secondary: PublicBishop Smith Catholic High School
Secondary: CatholicFellowes High School
Secondary: Public

