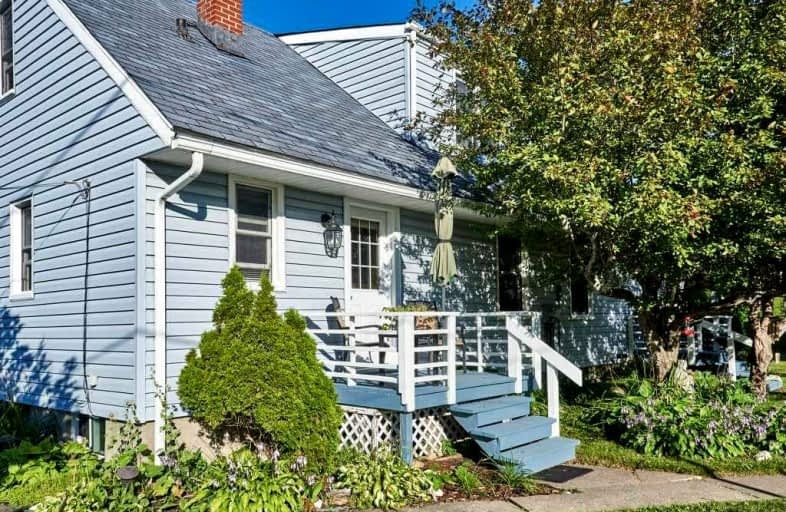Sold on Sep 17, 2021
Note: Property is not currently for sale or for rent.

-
Type: Detached
-
Style: 1 1/2 Storey
-
Lot Size: 60 x 99.83 Feet
-
Age: No Data
-
Taxes: $1,170 per year
-
Days on Site: 10 Days
-
Added: Sep 07, 2021 (1 week on market)
-
Updated:
-
Last Checked: 3 months ago
-
MLS®#: X5361472
-
Listed By: Punk rock realty inc., brokerage
Sparkling Clean, Well Maintained And Spacious - What More Could You Ask For? With Beautiful Hardwood Floors Throughout And Tasteful Neutral Decor, This Gorgeous Home Features An Abundance Of Space To Work/School From Home And Full Unfinished Basement Offers Room To Grow. Expansive Views Of Bonnechere Valley, With Plenty To Do For The Outdoor Enthusiast. 40Min To Renfrew, 1Hr45 Min To Ottawa, And 3.5Hrs To The Gta Makes This An Ideal Home, Or Country Getaway.
Extras
1981 Sqft As Per Mpac. Property Was Two Units, Now Converted To One Large Home. Woodstove 2020, Furnace 2010, Shingles 2005, Windows/Doors Under 20 Years. Incl: Fridge, Stove, Washer, Dryer, On-Demand Water Heater. Furnishings Negotiable.
Property Details
Facts for 30 Algonquin Road, Bonnechere Valley
Status
Days on Market: 10
Last Status: Sold
Sold Date: Sep 17, 2021
Closed Date: Nov 15, 2021
Expiry Date: Dec 31, 2021
Sold Price: $265,000
Unavailable Date: Sep 17, 2021
Input Date: Sep 07, 2021
Property
Status: Sale
Property Type: Detached
Style: 1 1/2 Storey
Area: Bonnechere Valley
Availability Date: Flexible
Inside
Bedrooms: 4
Bathrooms: 2
Kitchens: 1
Rooms: 8
Den/Family Room: Yes
Air Conditioning: None
Fireplace: Yes
Washrooms: 2
Utilities
Electricity: Yes
Gas: No
Cable: No
Telephone: Available
Building
Basement: Full
Basement 2: Unfinished
Heat Type: Forced Air
Heat Source: Propane
Exterior: Vinyl Siding
Water Supply Type: Drilled Well
Water Supply: Well
Special Designation: Unknown
Other Structures: Garden Shed
Parking
Driveway: Private
Garage Type: None
Covered Parking Spaces: 4
Total Parking Spaces: 4
Fees
Tax Year: 2021
Tax Legal Description: Lt 16 Pl 461 Sebastopol ; Sebastopol
Taxes: $1,170
Highlights
Feature: Clear View
Feature: Terraced
Land
Cross Street: Foymount Rd & Sebast
Municipality District: Bonnechere Valley
Fronting On: East
Parcel Number: 574640036
Pool: None
Sewer: Septic
Lot Depth: 99.83 Feet
Lot Frontage: 60 Feet
Additional Media
- Virtual Tour: https://unbranded.youriguide.com/30_algonquin_rd_foymount_on/
Rooms
Room details for 30 Algonquin Road, Bonnechere Valley
| Type | Dimensions | Description |
|---|---|---|
| Family Ground | 3.96 x 4.84 | Combined W/Dining, Hardwood Floor, O/Looks Backyard |
| Dining Ground | 4.03 x 4.84 | Combined W/Family, Hardwood Floor, Wood Stove |
| Kitchen Ground | 2.33 x 5.52 | Open Concept, Ceramic Floor, W/O To Yard |
| Living Ground | 3.53 x 5.89 | Hardwood Floor |
| Br 2nd | 2.81 x 4.98 | Hardwood Floor |
| 2nd Br 2nd | 2.79 x 4.98 | Hardwood Floor |
| 3rd Br 2nd | 3.15 x 3.34 | Hardwood Floor |
| 4th Br 2nd | 3.16 x 3.32 | Hardwood Floor |
| XXXXXXXX | XXX XX, XXXX |
XXXX XXX XXXX |
$XXX,XXX |
| XXX XX, XXXX |
XXXXXX XXX XXXX |
$XXX,XXX |
| XXXXXXXX XXXX | XXX XX, XXXX | $265,000 XXX XXXX |
| XXXXXXXX XXXXXX | XXX XX, XXXX | $269,900 XXX XXXX |

George Vanier Separate School
Elementary: CatholicSt James Separate School
Elementary: CatholicKillaloe Public School
Elementary: PublicPalmer Rapids Public School
Elementary: PublicSt Andrew's Separate School
Elementary: CatholicEganville & District Public School
Elementary: PublicÉcole secondaire publique L'Équinoxe
Secondary: PublicRenfrew County Adult Day School
Secondary: PublicÉcole secondaire catholique Jeanne-Lajoie
Secondary: CatholicOpeongo High School
Secondary: PublicMadawaska Valley District High School
Secondary: PublicBishop Smith Catholic High School
Secondary: Catholic

