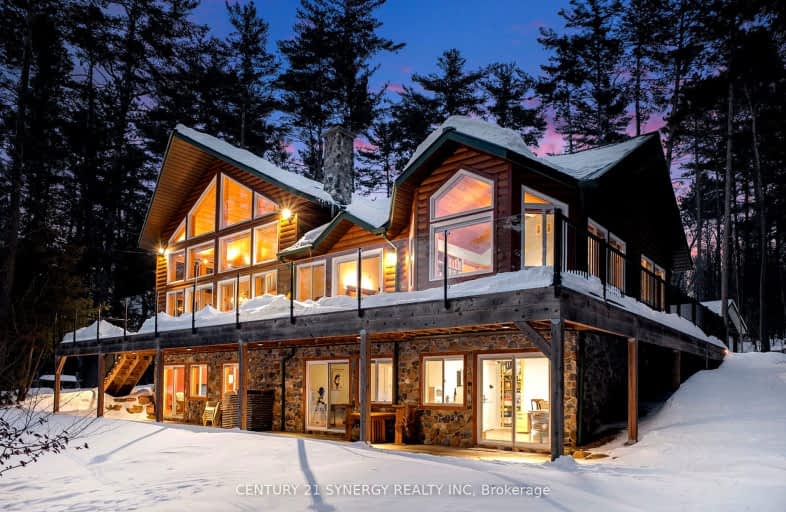Car-Dependent
- Almost all errands require a car.
Somewhat Bikeable
- Almost all errands require a car.

St James Separate School
Elementary: CatholicKillaloe Public School
Elementary: PublicSt Andrew's Separate School
Elementary: CatholicPine View Public School
Elementary: PublicEganville & District Public School
Elementary: PublicRockwood Public School
Elementary: PublicÉcole secondaire publique L'Équinoxe
Secondary: PublicRenfrew County Adult Day School
Secondary: PublicÉcole secondaire catholique Jeanne-Lajoie
Secondary: CatholicOpeongo High School
Secondary: PublicBishop Smith Catholic High School
Secondary: CatholicFellowes High School
Secondary: Public-
Golden Lake Picnic Area
Hwy 60, North Algona Wilberforce ON K0J 1X0 5.82km -
Killaloe Station Park
Renfrew ON 7.16km -
Jake's Branch County Park
DOUBLE TROUBLE Rd 13.1km
-
CIBC
157 Queen St, Killaloe ON K0J 2A0 9.31km -
TD Canada Trust ATM
5555 Union Pl, Eganville ON B0H 1X0 14.68km -
TD Bank Financial Group
8754 60 Hwy, Eganville ON K0J 1T0 14.69km


