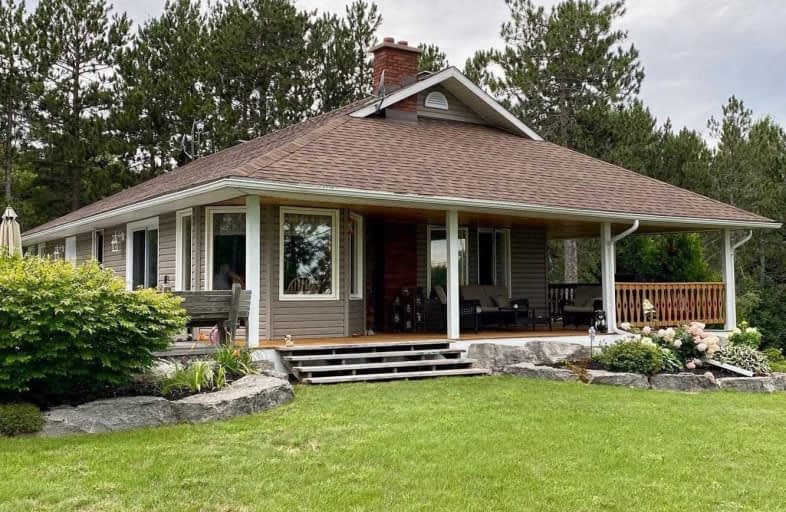Sold on Sep 15, 2020
Note: Property is not currently for sale or for rent.

-
Type: Detached
-
Style: Bungalow
-
Size: 1100 sqft
-
Lot Size: 92.46 x 0 Acres
-
Age: 16-30 years
-
Taxes: $3,454 per year
-
Days on Site: 29 Days
-
Added: Aug 17, 2020 (4 weeks on market)
-
Updated:
-
Last Checked: 3 months ago
-
MLS®#: X4873679
-
Listed By: Realty executives investment group ltd., brokerage
Looking For A Country Escape From City Life? Here It Is & With A View To Die For! 4 Bedroom Raised Bungalow, Fully Finished Basement W/ Walkout To Fully Landscaped Yard, Wraparound Deck With Stunning Countryside Views, Beautiful Breakfast Nook Attached To An Open Concept Kitchen. Stunning Sitting Room & Den With Spectacular Hillside Views. All Attached To 88.71 Acres Of Nature To Explore!
Extras
Home Is On 3.75 Acres, Attached To 88.71 Acres Of Bush To Be Sold As One. Heat Source Is Wood/Oil Combo Furnace. The House And 3.75 Acres Have One Legal Description, 88.71 Acre Bush Lot Is Described Legally As Follows: Pin # 574640294, Roll
Property Details
Facts for 6927 Opeongo Road West, Bonnechere Valley
Status
Days on Market: 29
Last Status: Sold
Sold Date: Sep 15, 2020
Closed Date: Nov 30, 2020
Expiry Date: Feb 04, 2021
Sold Price: $460,000
Unavailable Date: Sep 15, 2020
Input Date: Aug 17, 2020
Property
Status: Sale
Property Type: Detached
Style: Bungalow
Size (sq ft): 1100
Age: 16-30
Area: Bonnechere Valley
Availability Date: 30 Days
Inside
Bedrooms: 4
Bathrooms: 2
Kitchens: 1
Rooms: 8
Den/Family Room: Yes
Air Conditioning: None
Fireplace: Yes
Washrooms: 2
Building
Basement: Fin W/O
Basement 2: Finished
Heat Type: Forced Air
Heat Source: Oil
Exterior: Vinyl Siding
Water Supply: Well
Special Designation: Unknown
Parking
Driveway: Private
Garage Spaces: 2
Garage Type: Detached
Covered Parking Spaces: 6
Total Parking Spaces: 8
Fees
Tax Year: 2019
Tax Legal Description: Pt Lt 10, Range C, Pt 1 Of 49R16746
Taxes: $3,454
Highlights
Feature: Clear View
Feature: Golf
Feature: Skiing
Feature: Wooded/Treed
Land
Cross Street: Opeongo Rd West & Fo
Municipality District: Bonnechere Valley
Fronting On: South
Pool: None
Sewer: Septic
Lot Frontage: 92.46 Acres
Lot Irregularities: See Client Remarks
Acres: 50-99.99
Zoning: Rural Residentia
Waterfront: None
Rooms
Room details for 6927 Opeongo Road West, Bonnechere Valley
| Type | Dimensions | Description |
|---|---|---|
| Kitchen Main | 8.22 x 6.70 | Laminate, Ceiling Fan, Combined W/Family |
| Master Main | 3.44 x 3.44 | Broadloom, Ceiling Fan |
| Den Lower | 6.04 x 3.17 | Broadloom |
| Laundry Lower | 2.14 x 3.44 | |
| 2nd Br Lower | 3.05 x 2.77 | Broadloom |
| 3rd Br Lower | 2.75 x 3.32 | Broadloom |
| Sitting Main | 4.02 x 3.54 | Laminate, Ceiling Fan |
| Bathroom Main | 1.52 x 2.38 | Tile Floor |
| XXXXXXXX | XXX XX, XXXX |
XXXX XXX XXXX |
$XXX,XXX |
| XXX XX, XXXX |
XXXXXX XXX XXXX |
$XXX,XXX | |
| XXXXXXXX | XXX XX, XXXX |
XXXXXXX XXX XXXX |
|
| XXX XX, XXXX |
XXXXXX XXX XXXX |
$XXX,XXX |
| XXXXXXXX XXXX | XXX XX, XXXX | $460,000 XXX XXXX |
| XXXXXXXX XXXXXX | XXX XX, XXXX | $449,990 XXX XXXX |
| XXXXXXXX XXXXXXX | XXX XX, XXXX | XXX XXXX |
| XXXXXXXX XXXXXX | XXX XX, XXXX | $439,990 XXX XXXX |

George Vanier Separate School
Elementary: CatholicSt James Separate School
Elementary: CatholicKillaloe Public School
Elementary: PublicPalmer Rapids Public School
Elementary: PublicSt Andrew's Separate School
Elementary: CatholicEganville & District Public School
Elementary: PublicÉcole secondaire publique L'Équinoxe
Secondary: PublicRenfrew County Adult Day School
Secondary: PublicÉcole secondaire catholique Jeanne-Lajoie
Secondary: CatholicOpeongo High School
Secondary: PublicMadawaska Valley District High School
Secondary: PublicBishop Smith Catholic High School
Secondary: Catholic

