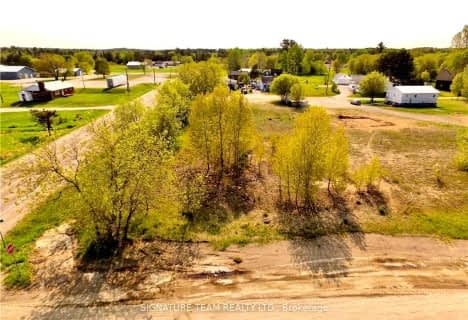
St James Separate School
Elementary: CatholicSt Michael's Separate School
Elementary: CatholicCobden District Public School
Elementary: PublicEganville & District Public School
Elementary: PublicRockwood Public School
Elementary: PublicChamplain Discovery Public School
Elementary: PublicÉcole secondaire publique L'Équinoxe
Secondary: PublicRenfrew County Adult Day School
Secondary: PublicÉcole secondaire catholique Jeanne-Lajoie
Secondary: CatholicOpeongo High School
Secondary: PublicBishop Smith Catholic High School
Secondary: CatholicFellowes High School
Secondary: Public- 0 bath
- 0 bed
LITTLE ELGIN Street, Bonnechere Valley, Ontario • K0J 1T0 • 560 - Eganville/Bonnechere Twp

