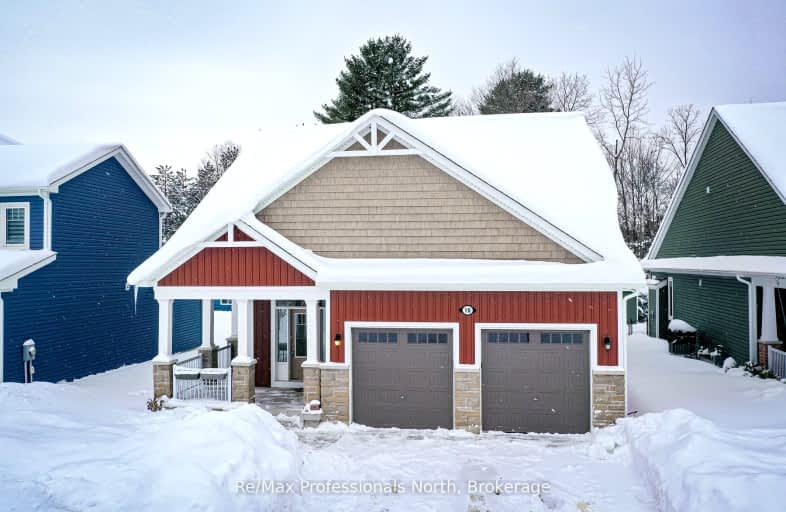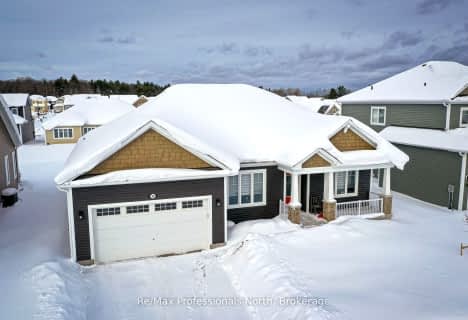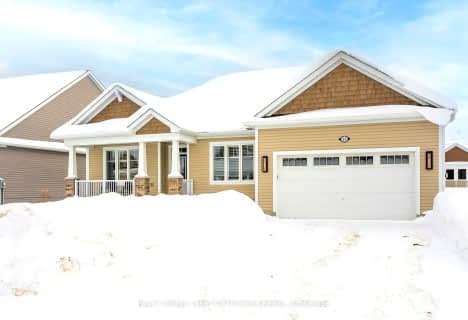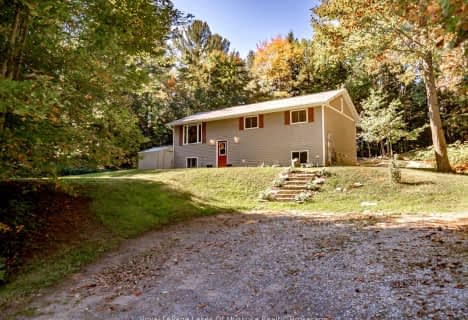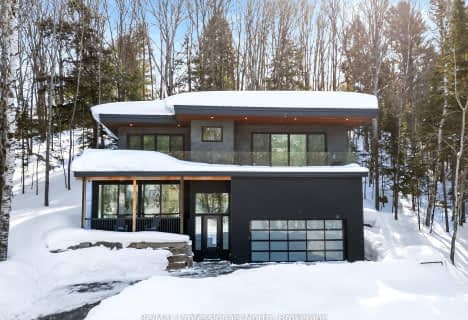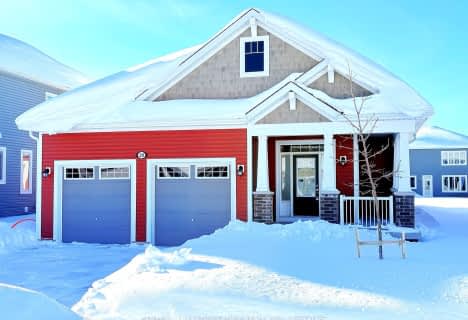Car-Dependent
- Almost all errands require a car.
Somewhat Bikeable
- Most errands require a car.

Muskoka Falls Public School
Elementary: PublicMacaulay Public School
Elementary: PublicMonsignor Michael O'Leary School
Elementary: CatholicMuskoka Beechgrove Public School
Elementary: PublicBracebridge Public School
Elementary: PublicMonck Public School
Elementary: PublicSt Dominic Catholic Secondary School
Secondary: CatholicGravenhurst High School
Secondary: PublicPatrick Fogarty Secondary School
Secondary: CatholicBracebridge and Muskoka Lakes Secondary School
Secondary: PublicHuntsville High School
Secondary: PublicTrillium Lakelands' AETC's
Secondary: Public-
Bass Rock Park
Bracebridge ON 1.71km -
Memorial Park
Manitoba St & Kimberly Ave, Bracebridge ON 2.01km -
BPS playground
90 McMurray St, Bracebridge ON P1L 2G1 2.06km
-
CIBC
245 Manitoba St (Monck Rd.), Bracebridge ON P1L 1S2 1.62km -
Scotiabank
248 Manitoba St (Monck Road), Bracebridge ON P1L 2E1 1.65km -
BMO Bank of Montreal
55 Muskoka Rd 118 W, Bracebridge ON P1L 1T2 1.73km
- 3 bath
- 3 bed
- 2500 sqft
43 Glendale Road, Bracebridge, Ontario • P1L 1B3 • Monck (Bracebridge)
