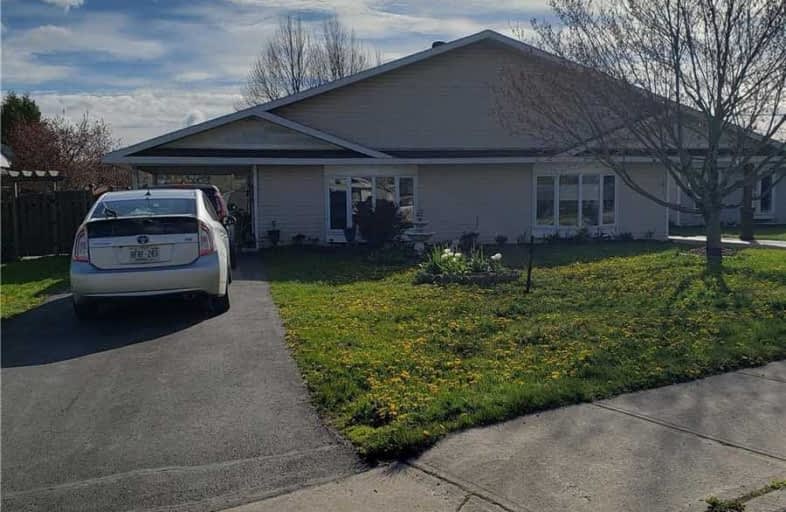Sold on May 20, 2021
Note: Property is not currently for sale or for rent.

-
Type: Semi-Detached
-
Style: Bungalow
-
Size: 700 sqft
-
Lot Size: 43.45 x 120 Feet
-
Age: 16-30 years
-
Taxes: $2,219 per year
-
Days on Site: 10 Days
-
Added: May 10, 2021 (1 week on market)
-
Updated:
-
Last Checked: 2 months ago
-
MLS®#: X5228830
-
Listed By: Re/max prime properties, brokerage
1st Time On Market. Enjoy Move In Ready, One Floor Comfort With Level Entry From Carport. Open Concept Living/Dining With Big Bay Window. No Houses Directly Behind. Crown Moulding, Freshly Painted Throughout, Tile Replaced In Foyer, New Carpet With Firm Underpad Installed, Tile In Bathroom & Kitchen. New Bathroom Sink, Walk To Grocery, Pharmacy, Shopping,Lcbo, Fabric Store, Restaurants, Coffee Shop, Elementary Schools. Dog Park 10 Minute Drive
Extras
Included:Bird Bath Fountain W Pump, Fridge, Stove, Microwave As Is, Dishwasher Stained Inside. New Bathroom Sink Will Be Installed. New Counter Kitchen & Bathroom Paid For And Installation Will Be Arranged By The Seller. *The Furnace And
Property Details
Facts for N/A-10 Pinecone Drive, Bracebridge
Status
Days on Market: 10
Last Status: Sold
Sold Date: May 20, 2021
Closed Date: Jul 02, 2021
Expiry Date: Jul 30, 2021
Sold Price: $404,600
Unavailable Date: May 20, 2021
Input Date: May 10, 2021
Prior LSC: Listing with no contract changes
Property
Status: Sale
Property Type: Semi-Detached
Style: Bungalow
Size (sq ft): 700
Age: 16-30
Area: Bracebridge
Availability Date: Discuss Date
Assessment Amount: $177,000
Assessment Year: 2020
Inside
Bedrooms: 3
Bathrooms: 1
Kitchens: 1
Rooms: 8
Den/Family Room: No
Air Conditioning: Central Air
Fireplace: No
Laundry Level: Main
Central Vacuum: N
Washrooms: 1
Utilities
Electricity: Yes
Gas: Yes
Cable: Yes
Telephone: Yes
Building
Basement: None
Heat Type: Forced Air
Heat Source: Gas
Exterior: Vinyl Siding
Elevator: N
UFFI: No
Energy Certificate: N
Green Verification Status: N
Water Supply: Municipal
Physically Handicapped-Equipped: N
Special Designation: Unknown
Other Structures: Garden Shed
Parking
Driveway: Private
Garage Spaces: 1
Garage Type: Carport
Covered Parking Spaces: 2
Total Parking Spaces: 3
Fees
Tax Year: 2021
Tax Legal Description: Pcl2-1Sec35M647;Ptlt2Pl35M647Monckpt2 35R15926
Taxes: $2,219
Highlights
Feature: Level
Land
Cross Street: Ball's Drive & Pinec
Municipality District: Bracebridge
Fronting On: West
Parcel Number: 481660200
Pool: None
Sewer: Sewers
Lot Depth: 120 Feet
Lot Frontage: 43.45 Feet
Lot Irregularities: 21.23Ftx20.15Ft Fr X1
Acres: < .50
Zoning: Res 311
Waterfront: None
Rooms
Room details for N/A-10 Pinecone Drive, Bracebridge
| Type | Dimensions | Description |
|---|---|---|
| Foyer Main | 3.00 x 5.00 | Tile Floor, Closet |
| Living Main | 19.00 x 13.00 | Combined W/Dining, Bay Window, Crown Moulding |
| Kitchen Main | 7.00 x 7.00 | Tile Floor, Backsplash, Laminate |
| Utility Main | 8.00 x 5.00 | Combined W/Laundry |
| Bathroom Main | 5.00 x 7.00 | 3 Pc Bath, Tile Floor |
| Br Main | 10.00 x 10.00 | Broadloom, Double Closet |
| 2nd Br Main | 8.00 x 9.00 | Broadloom, Closet |
| 3rd Br Main | 8.00 x 8.00 | Broadloom, Closet |
| XXXXXXXX | XXX XX, XXXX |
XXXX XXX XXXX |
$XXX,XXX |
| XXX XX, XXXX |
XXXXXX XXX XXXX |
$XXX,XXX |
| XXXXXXXX XXXX | XXX XX, XXXX | $404,600 XXX XXXX |
| XXXXXXXX XXXXXX | XXX XX, XXXX | $319,000 XXX XXXX |

Muskoka Falls Public School
Elementary: PublicMacaulay Public School
Elementary: PublicMonsignor Michael O'Leary School
Elementary: CatholicMuskoka Beechgrove Public School
Elementary: PublicBracebridge Public School
Elementary: PublicMonck Public School
Elementary: PublicSt Dominic Catholic Secondary School
Secondary: CatholicGravenhurst High School
Secondary: PublicPatrick Fogarty Secondary School
Secondary: CatholicBracebridge and Muskoka Lakes Secondary School
Secondary: PublicHuntsville High School
Secondary: PublicTrillium Lakelands' AETC's
Secondary: Public

