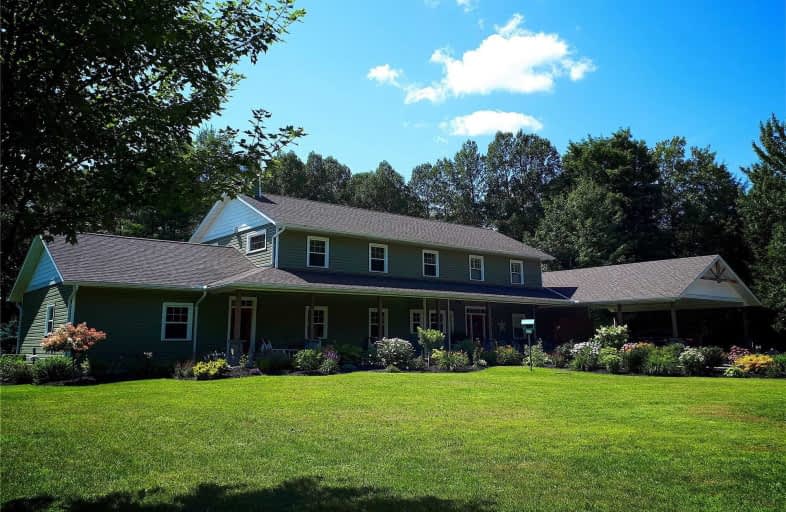Sold on Apr 13, 2020
Note: Property is not currently for sale or for rent.

-
Type: Detached
-
Style: 2-Storey
-
Size: 3000 sqft
-
Lot Size: 4 x 0 Acres
-
Age: 0-5 years
-
Taxes: $7,055 per year
-
Days on Site: 24 Days
-
Added: Mar 20, 2020 (3 weeks on market)
-
Updated:
-
Last Checked: 2 months ago
-
MLS®#: X4728687
-
Listed By: My move realty, brokerage
For Full Details Click More Information - Executive Home, 3300 Sq Ft, 4 Beds, 3 Baths, 4 Acre Well Treed And Landscaped Property, 273 Ft Frontage On Peaceful Stretch Of Muskoka River. 5 Mins To Downtown & Hwy 11. Double Master Suites, Open Concept, Vaulted Ceilings, Beautiful Finishes, 3 Granite Clad Fireplaces, Wide Plank Hardwood Floors. - For Full Details Click More Information
Property Details
Facts for 1008 Zoe Lane, Bracebridge
Status
Days on Market: 24
Last Status: Sold
Sold Date: Apr 13, 2020
Closed Date: Jun 15, 2020
Expiry Date: Sep 30, 2020
Sold Price: $1,275,000
Unavailable Date: Apr 13, 2020
Input Date: Mar 21, 2020
Prior LSC: Listing with no contract changes
Property
Status: Sale
Property Type: Detached
Style: 2-Storey
Size (sq ft): 3000
Age: 0-5
Area: Out of Area
Availability Date: 60 Days / Tba
Assessment Amount: $717,000
Assessment Year: 2020
Inside
Bedrooms: 4
Bathrooms: 3
Kitchens: 1
Rooms: 11
Den/Family Room: Yes
Air Conditioning: Central Air
Fireplace: Yes
Laundry Level: Main
Central Vacuum: N
Washrooms: 3
Utilities
Electricity: Yes
Gas: No
Telephone: Yes
Building
Basement: Full
Basement 2: Unfinished
Heat Type: Forced Air
Heat Source: Propane
Exterior: Vinyl Siding
Elevator: N
UFFI: No
Water Supply Type: Drilled Well
Water Supply: Well
Physically Handicapped-Equipped: Y
Special Designation: Unknown
Other Structures: Garden Shed
Retirement: N
Parking
Driveway: Private
Garage Spaces: 2
Garage Type: Carport
Covered Parking Spaces: 10
Total Parking Spaces: 10
Fees
Tax Year: 2019
Tax Legal Description: Macaulay Con 4 Pt Lot 5 Rp 35R23000 Parts 3 And 4
Taxes: $7,055
Highlights
Feature: Hospital
Feature: Ravine
Feature: River/Stream
Feature: School
Feature: Waterfront
Feature: Wooded/Treed
Land
Cross Street: Cedar Lane And Taylo
Municipality District: Out of Area
Fronting On: South
Parcel Number: 481100330
Pool: None
Sewer: Septic
Lot Frontage: 4 Acres
Lot Irregularities: 79.72 X 424.61 X 392.
Acres: 2-4.99
Waterfront: Direct
Water Body Name: Muskoka
Water Body Type: River
Water Frontage: 83.25
Access To Property: Yr Rnd Municpal Rd
Access To Property: Yr Rnd Private Rd
Water Features: Dock
Water Features: Riverfront
Shoreline: Clean
Shoreline: Natural
Shoreline Allowance: Not Ownd
Shoreline Exposure: Sw
Rural Services: Garbage Pickup
Rural Services: Internet High Spd
Rural Services: Recycling Pckup
Rural Services: Telephone
Rural Services: Undrgrnd Wiring
Additional Media
- Virtual Tour: https://my.matterport.com/show/?m=aSBzt6nguUH
Rooms
Room details for 1008 Zoe Lane, Bracebridge
| Type | Dimensions | Description |
|---|---|---|
| Loft 2nd | 2.83 x 7.35 | |
| Master 2nd | 7.77 x 4.65 | |
| Bathroom 2nd | 5.03 x 3.03 | 5 Pc Ensuite |
| Great Rm Main | 6.38 x 6.25 | Fireplace |
| Sitting 2nd | 3.91 x 3.45 | |
| Kitchen Main | 3.91 x 7.57 | |
| Dining Main | 3.89 x 3.43 | |
| 2nd Br Main | 3.68 x 4.22 | |
| 3rd Br Main | 3.68 x 3.96 | |
| Foyer Main | 7.62 x 2.13 | |
| 4th Br Main | 3.66 x 4.88 | |
| Den Main | 3.66 x 5.04 |

| XXXXXXXX | XXX XX, XXXX |
XXXX XXX XXXX |
$X,XXX,XXX |
| XXX XX, XXXX |
XXXXXX XXX XXXX |
$X,XXX,XXX |
| XXXXXXXX XXXX | XXX XX, XXXX | $1,275,000 XXX XXXX |
| XXXXXXXX XXXXXX | XXX XX, XXXX | $1,339,000 XXX XXXX |

Muskoka Falls Public School
Elementary: PublicV K Greer Memorial Public School
Elementary: PublicMacaulay Public School
Elementary: PublicMonsignor Michael O'Leary School
Elementary: CatholicBracebridge Public School
Elementary: PublicMonck Public School
Elementary: PublicSt Dominic Catholic Secondary School
Secondary: CatholicGravenhurst High School
Secondary: PublicPatrick Fogarty Secondary School
Secondary: CatholicBracebridge and Muskoka Lakes Secondary School
Secondary: PublicHuntsville High School
Secondary: PublicTrillium Lakelands' AETC's
Secondary: Public
