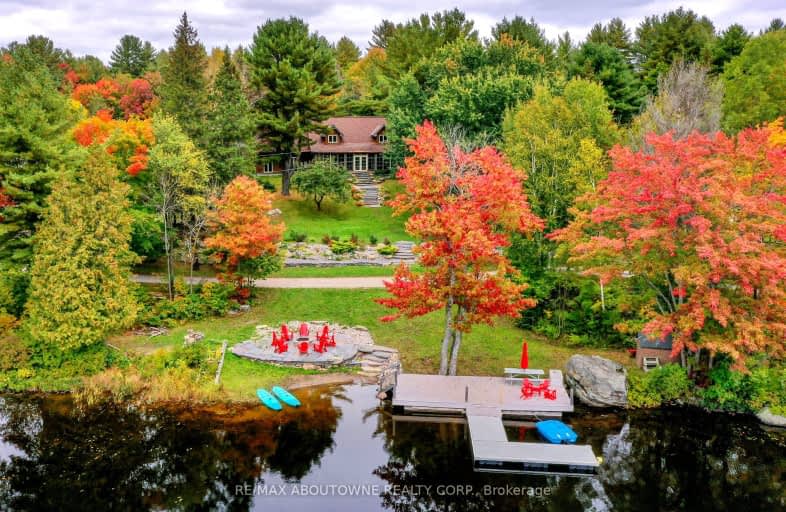Car-Dependent
- Almost all errands require a car.
0
/100
Somewhat Bikeable
- Almost all errands require a car.
22
/100

Muskoka Falls Public School
Elementary: Public
12.29 km
Macaulay Public School
Elementary: Public
14.27 km
Monsignor Michael O'Leary School
Elementary: Catholic
15.83 km
Muskoka Beechgrove Public School
Elementary: Public
19.16 km
Bracebridge Public School
Elementary: Public
14.53 km
Monck Public School
Elementary: Public
14.90 km
St Dominic Catholic Secondary School
Secondary: Catholic
13.39 km
Gravenhurst High School
Secondary: Public
20.30 km
Patrick Fogarty Secondary School
Secondary: Catholic
46.93 km
Bracebridge and Muskoka Lakes Secondary School
Secondary: Public
16.47 km
Huntsville High School
Secondary: Public
36.83 km
Trillium Lakelands' AETC's
Secondary: Public
14.70 km
-
Calvin Grove Park
Ecclestone Dr, Bracebridge ON 13.86km -
Annie Williams Memorial Park
50 Santas Village Rd (at Spadina Dr.), Bracebridge ON 14.52km -
Memorial Park
Manitoba St & Kimberly Ave, Bracebridge ON 14.41km
-
BMO Bank of Montreal
Bracebridge Plaza, Bracebridge ON 11.5km -
RBC Royal Bank
37 Manitoba St, Bracebridge ON P1L 2A9 14.08km -
Banque Nationale du Canada
102 Manitoba, Bracebridge ON P1L 1W4 14.33km


