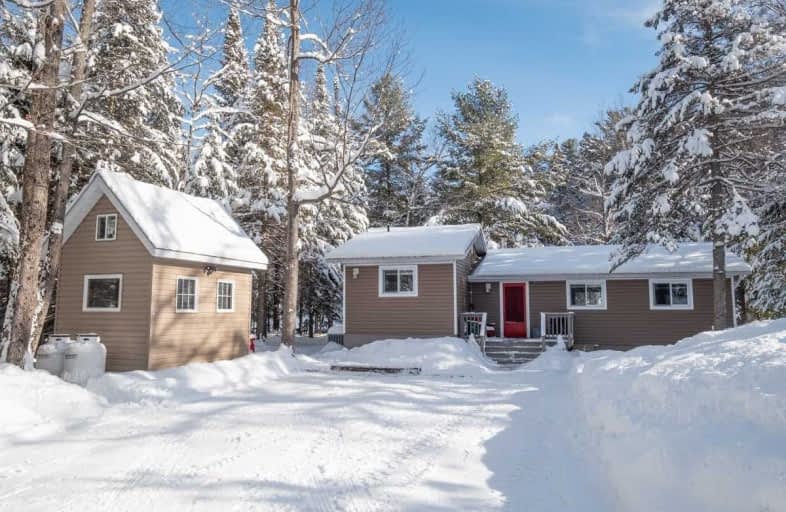
3D Walkthrough

Muskoka Falls Public School
Elementary: Public
10.95 km
V K Greer Memorial Public School
Elementary: Public
13.76 km
Macaulay Public School
Elementary: Public
3.68 km
Monsignor Michael O'Leary School
Elementary: Catholic
5.97 km
Bracebridge Public School
Elementary: Public
5.97 km
Monck Public School
Elementary: Public
6.15 km
St Dominic Catholic Secondary School
Secondary: Catholic
5.05 km
Gravenhurst High School
Secondary: Public
20.57 km
Patrick Fogarty Secondary School
Secondary: Catholic
53.01 km
Bracebridge and Muskoka Lakes Secondary School
Secondary: Public
3.91 km
Huntsville High School
Secondary: Public
26.28 km
Trillium Lakelands' AETC's
Secondary: Public
6.06 km


