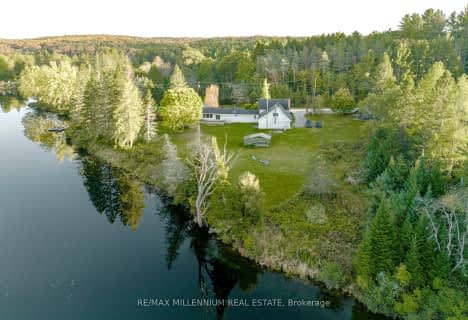
Muskoka Falls Public School
Elementary: Public
14.93 km
V K Greer Memorial Public School
Elementary: Public
19.62 km
Macaulay Public School
Elementary: Public
11.85 km
Monsignor Michael O'Leary School
Elementary: Catholic
14.65 km
Bracebridge Public School
Elementary: Public
13.61 km
Monck Public School
Elementary: Public
14.03 km
St Dominic Catholic Secondary School
Secondary: Catholic
11.90 km
Gravenhurst High School
Secondary: Public
25.25 km
Patrick Fogarty Secondary School
Secondary: Catholic
54.98 km
Bracebridge and Muskoka Lakes Secondary School
Secondary: Public
13.94 km
Huntsville High School
Secondary: Public
27.55 km
Trillium Lakelands' AETC's
Secondary: Public
13.81 km



